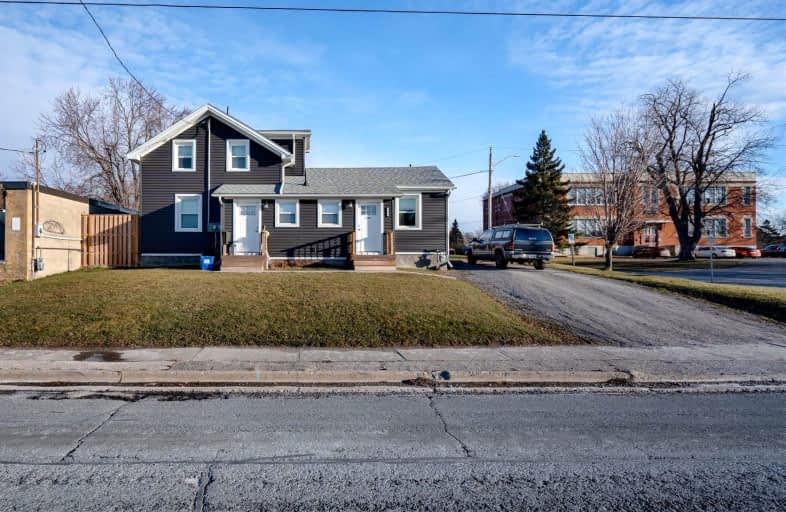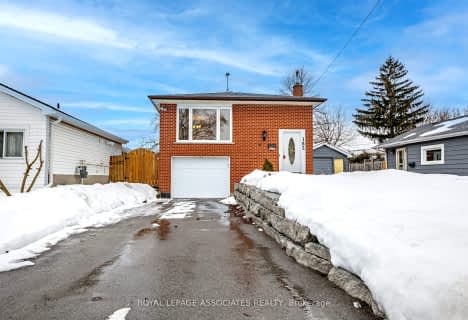Car-Dependent
- Most errands require a car.
Some Transit
- Most errands require a car.
Bikeable
- Some errands can be accomplished on bike.

St Hedwig Catholic School
Elementary: CatholicMonsignor John Pereyma Elementary Catholic School
Elementary: CatholicMonsignor Philip Coffey Catholic School
Elementary: CatholicBobby Orr Public School
Elementary: PublicGlen Street Public School
Elementary: PublicDr C F Cannon Public School
Elementary: PublicDCE - Under 21 Collegiate Institute and Vocational School
Secondary: PublicDurham Alternative Secondary School
Secondary: PublicG L Roberts Collegiate and Vocational Institute
Secondary: PublicMonsignor John Pereyma Catholic Secondary School
Secondary: CatholicEastdale Collegiate and Vocational Institute
Secondary: PublicO'Neill Collegiate and Vocational Institute
Secondary: Public-
Canadian Shield Ice and Water
712 Wilson Road South unit 11, Oshawa 1.22km -
4 Seasons Convenience
378 Wilson Road South, Oshawa 1.87km -
Siva's Mart
152 Park Road South, Oshawa 2.37km
-
Oshawa Creek Wines
220 Bloor Street East, Oshawa 0.63km -
The Beer Store
257 Wentworth Street West, Oshawa 0.86km -
LCBO
LAKE VISTA SHOPPING CENTER, 199 Wentworth Street West, Oshawa 0.88km
-
Southend Sports Pub
837 Simcoe Street South, Oshawa 0.1km -
Uncle Archie's Grill Inc
804 Simcoe Street South, Oshawa 0.19km -
Big Ed's Chicken and Ribs
92 Wolfe Street, Oshawa 0.26km
-
Coffee Time
191 Bloor Street East, Ritson Road South, Oshawa 0.54km -
Tim Hortons
146 Bloor Street East, Oshawa 0.56km -
McDonald's
501 Ritson Road South, Oshawa 1.11km
-
CIBC Branch with ATM
540 Laval Drive, Oshawa 2.32km -
RBC Royal Bank
550 Laval Drive, Oshawa 2.35km -
CIBC Branch with ATM
2 Simcoe Street South, Oshawa 2.52km
-
Petro-Canada
1002 Simcoe Street South, Oshawa 0.4km -
Shell
1047 Simcoe Street South, Oshawa 0.52km -
Oshawa Gas Bar
44 Bloor Street East, Oshawa 0.58km
-
Trail Head parking - Joseph Kolodzie Oshawa Creek Bike Path
Unnamed Road, Oshawa 0.96km -
Evolution Fitness Training
4-716 Wilson Road South, Oshawa 1.22km -
CrossFit Oshawa
712 Wilson Road South, Oshawa 1.23km
-
DurhamFunerals.com
113 Bloor Street East, Oshawa 0.49km -
WJB LANDSCAPING
843 Ritson Road South, Oshawa 0.5km -
Cordova Park
Oshawa 0.5km
-
Oshawa Public Libraries - Jess Hann Branch
199 Wentworth Street West, Oshawa 0.82km -
Oshawa Public Libraries - McLaughlin Branch
65 Bagot Street, Oshawa 2.32km -
Durham Region Law Association - Terence V. Kelly Library - Durham Court House
150 Bond Street East, Oshawa 2.69km
-
Carea Community Health Centre
115 Grassmere Avenue, Oshawa 0.95km -
New Dawn Medical
799 Park Road South, Oshawa 1.12km -
Oshawa Clinic Foot Care Centre
111 King Street East, Oshawa 2.49km
-
Simcoe Street Pharmacy Ltd
777 Simcoe Street South, Oshawa 0.26km -
Parkway Pharmacy
45 Bloor Street East, Oshawa 0.49km -
SHOPPERS DRUG MART
199 Wentworth Street West, Oshawa 0.79km
-
The Rusty Spur Vendors Market
676 Drake Street Unit 2, Oshawa 1.51km -
Midtown Mall
200 John Street West, Oshawa 2.35km -
Cell Care
200 John Street West, Oshawa 2.42km
-
Southend Sports Pub
837 Simcoe Street South, Oshawa 0.1km -
Down Omer Bar & Grill
522 Ritson Road South, Oshawa 1.03km -
Beer Drum
339 Malaga Road, Oshawa 1.1km




















