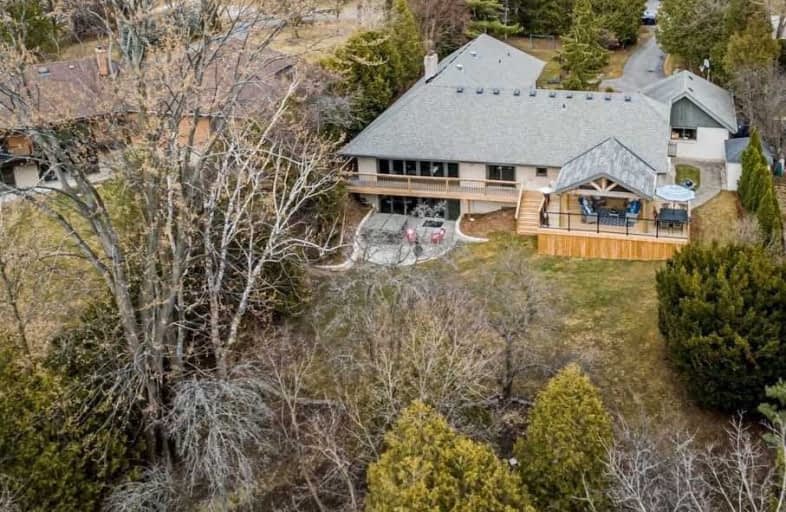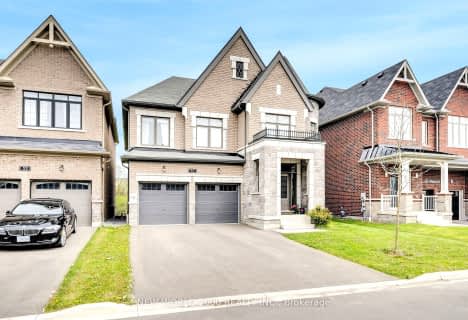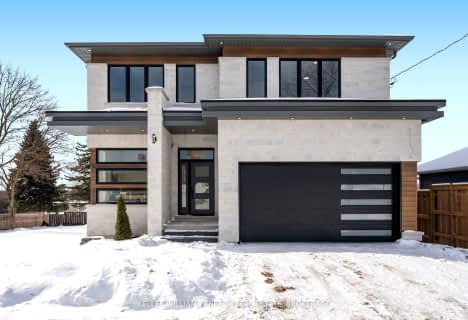
All Saints Elementary Catholic School
Elementary: Catholic
1.16 km
Earl A Fairman Public School
Elementary: Public
0.59 km
St John the Evangelist Catholic School
Elementary: Catholic
0.90 km
St Marguerite d'Youville Catholic School
Elementary: Catholic
1.71 km
West Lynde Public School
Elementary: Public
1.59 km
Colonel J E Farewell Public School
Elementary: Public
0.98 km
ÉSC Saint-Charles-Garnier
Secondary: Catholic
3.50 km
Henry Street High School
Secondary: Public
1.85 km
All Saints Catholic Secondary School
Secondary: Catholic
1.13 km
Anderson Collegiate and Vocational Institute
Secondary: Public
2.68 km
Father Leo J Austin Catholic Secondary School
Secondary: Catholic
3.28 km
Donald A Wilson Secondary School
Secondary: Public
0.95 km











