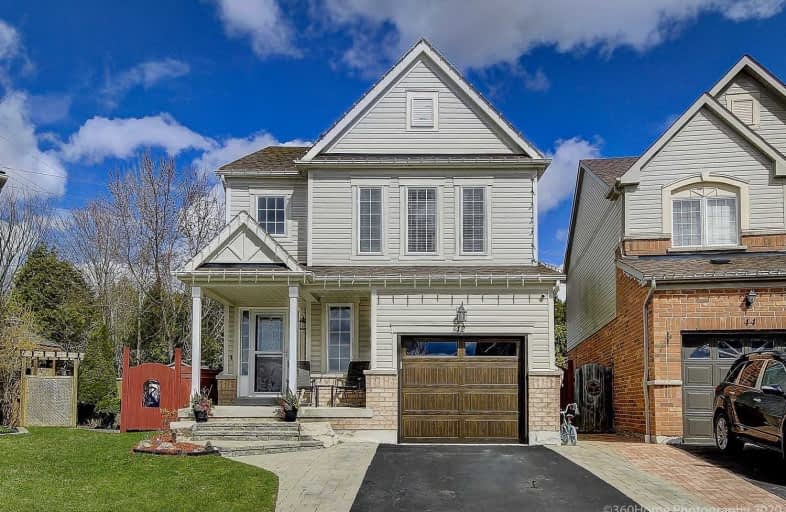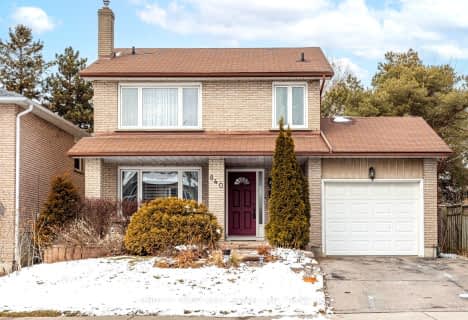
St Bernard Catholic School
Elementary: Catholic
1.98 km
Ormiston Public School
Elementary: Public
2.44 km
Fallingbrook Public School
Elementary: Public
1.76 km
Sir Samuel Steele Public School
Elementary: Public
1.72 km
John Dryden Public School
Elementary: Public
2.21 km
St Mark the Evangelist Catholic School
Elementary: Catholic
2.01 km
Father Donald MacLellan Catholic Sec Sch Catholic School
Secondary: Catholic
3.85 km
ÉSC Saint-Charles-Garnier
Secondary: Catholic
2.14 km
All Saints Catholic Secondary School
Secondary: Catholic
4.47 km
Anderson Collegiate and Vocational Institute
Secondary: Public
4.67 km
Father Leo J Austin Catholic Secondary School
Secondary: Catholic
1.90 km
Sinclair Secondary School
Secondary: Public
1.06 km





