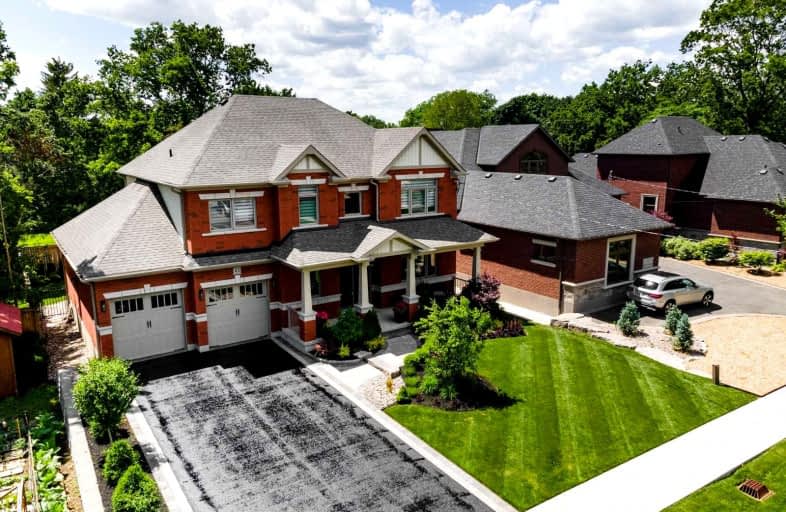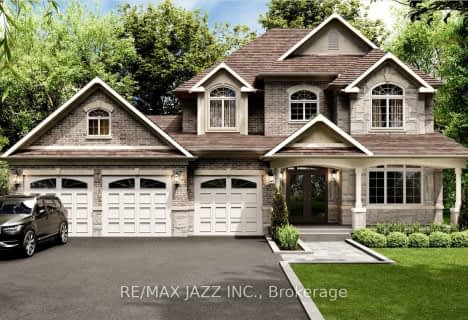Sold on Sep 28, 2022
Note: Property is not currently for sale or for rent.

-
Type: Detached
-
Style: 2-Storey
-
Size: 3000 sqft
-
Lot Size: 60.7 x 120.01 Feet
-
Age: 0-5 years
-
Taxes: $9,221 per year
-
Days on Site: 44 Days
-
Added: Aug 15, 2022 (1 month on market)
-
Updated:
-
Last Checked: 1 week ago
-
MLS®#: E5732779
-
Listed By: Tanya tierney team realty inc., brokerage
Lifted From The Pages Of A Magazine! Spectacular Denoble Custom Built, 3071 Sqft, 4 Bdrm, 4 Bath W/3 Car Tandem Garage, Manicured Prof Lndscpd Gardens & Private Bkyrd Oasis Featuring Refreshing S/W Pool ('21), Hot Tub, Interlock Patio, 2 Lrg Decks & More! No Detail Has Been Overlooked From The Extensive Gorgeous Hrdwd Flrs, Upgraded Trim, Custom Light Fixtures & Drapes, Convenient Main Flr Laundry W/Gar Access & Laundry Chute! Open Concept Flr Plan Boasting Incredible Wndws Thru Incl Brkfst Area 10Ft Sliding Glass Dr & Barn Dr Access To Main Level Sound Proof Office. Impressive Great Rm Boasting B/I Shelves, Cozy Gas F/P & Panoramic Bkyrd Views. Chef's Dream Kit Offering Huge Centre Island W/Brkfst Bar & Waterfall Quartz Counter Accented By Pendant Lighting. Top-Of-The-Line Monogram S/S Appls Incl Gas Stove & B/I Oven/Speed Micro, Custom Hood Range, Pot Filler, Heated Flrs, Butlers Pantry & So Much More! Upstairs Offers 4 Generous Bedrooms, All With Ensuites & Amazing Closet Space!
Extras
Luxury Upgrades Incl Exterior Lights, Irreg. Sprinkler System, Lookout Basement W/Spectacular Wndws, On Demand Tankless Hot Water, Cat 5 Wiring, B/I Speakers Thru. Garage W/Elec Charger, 9Ft Drs & 12Ft Ceilings. See Attached Complete List!!
Property Details
Facts for 42 Queen Street, Whitby
Status
Days on Market: 44
Last Status: Sold
Sold Date: Sep 28, 2022
Closed Date: Nov 24, 2022
Expiry Date: Oct 14, 2022
Sold Price: $2,040,000
Unavailable Date: Sep 28, 2022
Input Date: Aug 15, 2022
Property
Status: Sale
Property Type: Detached
Style: 2-Storey
Size (sq ft): 3000
Age: 0-5
Area: Whitby
Community: Brooklin
Availability Date: Sept 30/ Flex
Inside
Bedrooms: 4
Bathrooms: 4
Kitchens: 1
Rooms: 10
Den/Family Room: No
Air Conditioning: Central Air
Fireplace: Yes
Laundry Level: Main
Central Vacuum: N
Washrooms: 4
Utilities
Electricity: Yes
Gas: Yes
Cable: Available
Telephone: Available
Building
Basement: Full
Basement 2: Part Fin
Heat Type: Forced Air
Heat Source: Gas
Exterior: Brick
Elevator: N
Water Supply: Municipal
Special Designation: Unknown
Retirement: N
Parking
Driveway: Pvt Double
Garage Spaces: 3
Garage Type: Attached
Covered Parking Spaces: 4
Total Parking Spaces: 7
Fees
Tax Year: 2021
Tax Legal Description: Pt Lt 131 Pl H50052 Whitby Pt 4 Pl 40R29828 **
Taxes: $9,221
Highlights
Feature: Electric Car
Feature: Fenced Yard
Feature: Golf
Feature: Park
Feature: Rec Centre
Feature: School
Land
Cross Street: Cassels & Queen St
Municipality District: Whitby
Fronting On: West
Pool: Inground
Sewer: Sewers
Lot Depth: 120.01 Feet
Lot Frontage: 60.7 Feet
Acres: < .50
Zoning: Residential
Additional Media
- Virtual Tour: https://maddoxmedia.ca/42-queen-street/
Rooms
Room details for 42 Queen Street, Whitby
| Type | Dimensions | Description |
|---|---|---|
| Great Rm Main | 4.69 x 6.64 | B/I Shelves, Picture Window, O/Looks Pool |
| Kitchen Main | 2.80 x 4.88 | Quartz Counter, Centre Island, Stainless Steel Appl |
| Breakfast Main | 3.78 x 4.88 | W/O To Deck, Open Concept, Hardwood Floor |
| Office Main | 3.78 x 4.27 | Picture Window, O/Looks Frontyard, Hardwood Floor |
| Laundry Main | - | Double Closet, Access To Garage, Ceramic Floor |
| Prim Bdrm 2nd | 4.88 x 5.24 | 5 Pc Ensuite, His/Hers Closets, Coffered Ceiling |
| 2nd Br 2nd | 3.47 x 4.17 | 5 Pc Ensuite, Semi Ensuite, His/Hers Closets |
| 3rd Br 2nd | 3.81 x 4.02 | 5 Pc Ensuite, Semi Ensuite, His/Hers Closets |
| 4th Br 2nd | 3.54 x 3.81 | 4 Pc Ensuite, Double Closet, Broadloom |
| Rec Bsmt | - | Partly Finished, Above Grade Window, Broadloom |
| XXXXXXXX | XXX XX, XXXX |
XXXX XXX XXXX |
$X,XXX,XXX |
| XXX XX, XXXX |
XXXXXX XXX XXXX |
$X,XXX,XXX | |
| XXXXXXXX | XXX XX, XXXX |
XXXXXXX XXX XXXX |
|
| XXX XX, XXXX |
XXXXXX XXX XXXX |
$X,XXX,XXX | |
| XXXXXXXX | XXX XX, XXXX |
XXXXXXX XXX XXXX |
|
| XXX XX, XXXX |
XXXXXX XXX XXXX |
$X,XXX,XXX | |
| XXXXXXXX | XXX XX, XXXX |
XXXXXXX XXX XXXX |
|
| XXX XX, XXXX |
XXXXXX XXX XXXX |
$X,XXX,XXX |
| XXXXXXXX XXXX | XXX XX, XXXX | $2,040,000 XXX XXXX |
| XXXXXXXX XXXXXX | XXX XX, XXXX | $2,199,900 XXX XXXX |
| XXXXXXXX XXXXXXX | XXX XX, XXXX | XXX XXXX |
| XXXXXXXX XXXXXX | XXX XX, XXXX | $2,299,900 XXX XXXX |
| XXXXXXXX XXXXXXX | XXX XX, XXXX | XXX XXXX |
| XXXXXXXX XXXXXX | XXX XX, XXXX | $2,399,900 XXX XXXX |
| XXXXXXXX XXXXXXX | XXX XX, XXXX | XXX XXXX |
| XXXXXXXX XXXXXX | XXX XX, XXXX | $2,499,900 XXX XXXX |

St Leo Catholic School
Elementary: CatholicMeadowcrest Public School
Elementary: PublicWinchester Public School
Elementary: PublicBlair Ridge Public School
Elementary: PublicBrooklin Village Public School
Elementary: PublicChris Hadfield P.S. (Elementary)
Elementary: PublicÉSC Saint-Charles-Garnier
Secondary: CatholicBrooklin High School
Secondary: PublicAll Saints Catholic Secondary School
Secondary: CatholicFather Leo J Austin Catholic Secondary School
Secondary: CatholicDonald A Wilson Secondary School
Secondary: PublicSinclair Secondary School
Secondary: Public- 4 bath
- 4 bed
- 3500 sqft
569 Columbus Road East, Whitby, Ontario • L1M 1Z6 • Rural Whitby



