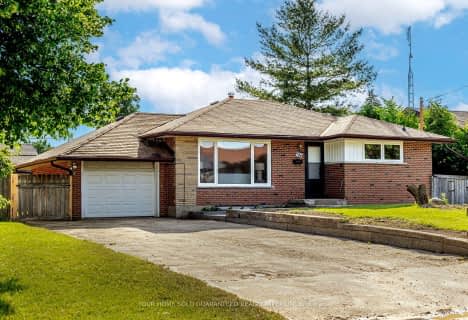
Adelaide Mclaughlin Public School
Elementary: Public
2.16 km
St Paul Catholic School
Elementary: Catholic
1.97 km
Stephen G Saywell Public School
Elementary: Public
2.40 km
Sir Samuel Steele Public School
Elementary: Public
0.48 km
John Dryden Public School
Elementary: Public
0.72 km
St Mark the Evangelist Catholic School
Elementary: Catholic
0.83 km
Father Donald MacLellan Catholic Sec Sch Catholic School
Secondary: Catholic
1.84 km
Monsignor Paul Dwyer Catholic High School
Secondary: Catholic
1.90 km
R S Mclaughlin Collegiate and Vocational Institute
Secondary: Public
2.28 km
Anderson Collegiate and Vocational Institute
Secondary: Public
3.66 km
Father Leo J Austin Catholic Secondary School
Secondary: Catholic
2.08 km
Sinclair Secondary School
Secondary: Public
2.04 km









