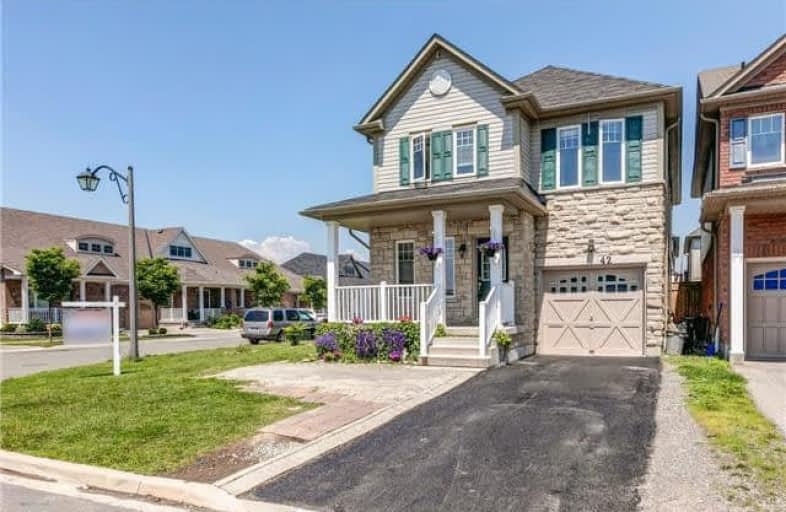
ÉIC Saint-Charles-Garnier
Elementary: Catholic
0.59 km
Ormiston Public School
Elementary: Public
1.46 km
Fallingbrook Public School
Elementary: Public
1.21 km
St Matthew the Evangelist Catholic School
Elementary: Catholic
1.70 km
Jack Miner Public School
Elementary: Public
1.67 km
Robert Munsch Public School
Elementary: Public
0.90 km
ÉSC Saint-Charles-Garnier
Secondary: Catholic
0.60 km
All Saints Catholic Secondary School
Secondary: Catholic
3.14 km
Anderson Collegiate and Vocational Institute
Secondary: Public
4.35 km
Father Leo J Austin Catholic Secondary School
Secondary: Catholic
1.57 km
Donald A Wilson Secondary School
Secondary: Public
3.31 km
Sinclair Secondary School
Secondary: Public
1.02 km




