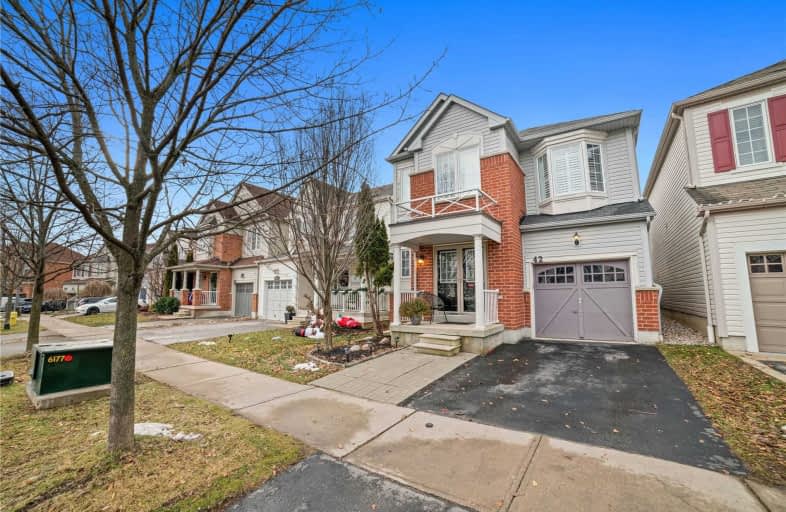Sold on Jan 02, 2021
Note: Property is not currently for sale or for rent.

-
Type: Detached
-
Style: 2-Storey
-
Lot Size: 29.92 x 88.58 Feet
-
Age: No Data
-
Taxes: $5,261 per year
-
Days on Site: 2 Days
-
Added: Dec 31, 2020 (2 days on market)
-
Updated:
-
Last Checked: 2 months ago
-
MLS®#: E5072874
-
Listed By: Re/max hallmark first group realty ltd., brokerage
*Virtual Tour*Welcome To The Highly Sought After Community Of Brooklin. This Stunning, Fully Renovated, 3 Bdrm, 3 Bthrm, Home Is Upgraded To The Nines! Features Include Gleaming Hardwood Floors, Pot Lights & California Shutters, Freshly Painted, Upgraded Closet & Powder Rm In Foyer. Enter The Brand New, Modern Kitchen, Complete W/ Backsplash, Quartz Counter, S/S Applian, Pantry, Spice Rack, Pot Drawers, Valiance W/ Lighting & B/I Pot Lights In Cabinets. A
Extras
Chef's Dream! The Cozy Family Rm Features A Fireplace W/ Stone Mantle. The Sliding Doors Lead Out To A Private Patio. The 2nd Level Boasts 3 Lg Rms W/ Huge Closets & A 4Pc Master Ensuite W/ Frameless Glass Shower, Dbl Sinks & Custom Cabinet
Property Details
Facts for 42 Teardrop Crescent, Whitby
Status
Days on Market: 2
Last Status: Sold
Sold Date: Jan 02, 2021
Closed Date: Mar 02, 2021
Expiry Date: Jun 30, 2021
Sold Price: $911,000
Unavailable Date: Jan 02, 2021
Input Date: Dec 31, 2020
Prior LSC: Listing with no contract changes
Property
Status: Sale
Property Type: Detached
Style: 2-Storey
Area: Whitby
Community: Brooklin
Availability Date: Tbd
Inside
Bedrooms: 3
Bathrooms: 3
Kitchens: 1
Rooms: 8
Den/Family Room: No
Air Conditioning: Central Air
Fireplace: Yes
Laundry Level: Upper
Washrooms: 3
Building
Basement: Unfinished
Heat Type: Forced Air
Heat Source: Gas
Exterior: Brick
Exterior: Vinyl Siding
Water Supply: Municipal
Special Designation: Unknown
Parking
Driveway: Private
Garage Spaces: 1
Garage Type: Attached
Covered Parking Spaces: 1
Total Parking Spaces: 2
Fees
Tax Year: 2020
Tax Legal Description: Lot 227, Plan 40M2244
Taxes: $5,261
Highlights
Feature: Fenced Yard
Feature: Park
Feature: Public Transit
Feature: School
Land
Cross Street: Holsted Road & Ashbu
Municipality District: Whitby
Fronting On: West
Pool: None
Sewer: Sewers
Lot Depth: 88.58 Feet
Lot Frontage: 29.92 Feet
Additional Media
- Virtual Tour: https://my.matterport.com/show/?m=doKqBBXkkqs&brand=0
Rooms
Room details for 42 Teardrop Crescent, Whitby
| Type | Dimensions | Description |
|---|---|---|
| Dining Main | 3.60 x 5.26 | Hardwood Floor, Pot Lights, California Shutters |
| Living Main | 3.60 x 5.26 | Hardwood Floor, Pot Lights, Combined W/Dining |
| Family Main | 3.50 x 5.32 | Hardwood Floor, Fireplace, California Shutters |
| Kitchen Main | 3.03 x 6.50 | Backsplash, Pot Lights, Quartz Counter |
| Breakfast Main | 3.03 x 6.50 | Hardwood Floor, Sliding Doors, Pantry |
| Master 2nd | 3.88 x 4.75 | Hardwood Floor, W/I Closet, 4 Pc Ensuite |
| 2nd Br 2nd | 3.47 x 3.76 | Hardwood Floor, California Shutters, Closet |
| 3rd Br 2nd | 3.04 x 3.50 | Hardwood Floor, California Shutters, Closet |

| XXXXXXXX | XXX XX, XXXX |
XXXX XXX XXXX |
$XXX,XXX |
| XXX XX, XXXX |
XXXXXX XXX XXXX |
$XXX,XXX | |
| XXXXXXXX | XXX XX, XXXX |
XXXX XXX XXXX |
$XXX,XXX |
| XXX XX, XXXX |
XXXXXX XXX XXXX |
$XXX,XXX |
| XXXXXXXX XXXX | XXX XX, XXXX | $911,000 XXX XXXX |
| XXXXXXXX XXXXXX | XXX XX, XXXX | $799,000 XXX XXXX |
| XXXXXXXX XXXX | XXX XX, XXXX | $613,500 XXX XXXX |
| XXXXXXXX XXXXXX | XXX XX, XXXX | $639,000 XXX XXXX |

St Leo Catholic School
Elementary: CatholicMeadowcrest Public School
Elementary: PublicSt Bridget Catholic School
Elementary: CatholicWinchester Public School
Elementary: PublicBrooklin Village Public School
Elementary: PublicChris Hadfield P.S. (Elementary)
Elementary: PublicÉSC Saint-Charles-Garnier
Secondary: CatholicBrooklin High School
Secondary: PublicAll Saints Catholic Secondary School
Secondary: CatholicFather Leo J Austin Catholic Secondary School
Secondary: CatholicDonald A Wilson Secondary School
Secondary: PublicSinclair Secondary School
Secondary: Public
