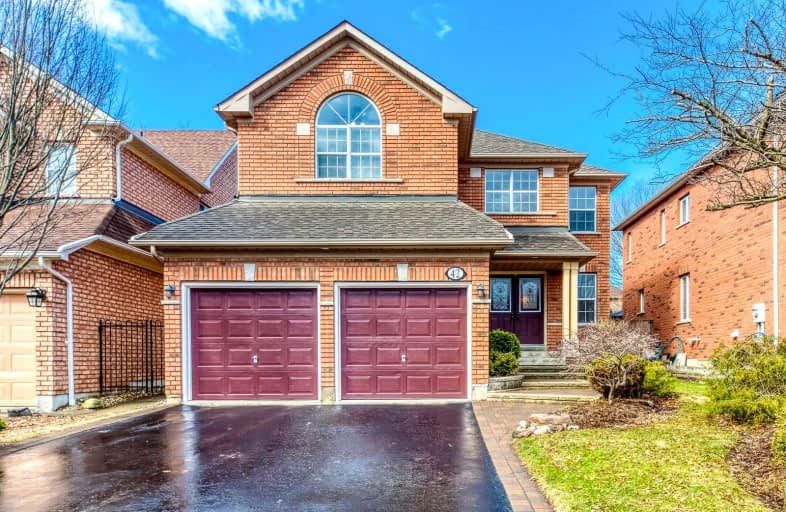
All Saints Elementary Catholic School
Elementary: Catholic
1.37 km
ÉIC Saint-Charles-Garnier
Elementary: Catholic
1.30 km
St Luke the Evangelist Catholic School
Elementary: Catholic
0.53 km
Jack Miner Public School
Elementary: Public
0.44 km
Captain Michael VandenBos Public School
Elementary: Public
0.93 km
Williamsburg Public School
Elementary: Public
0.92 km
ÉSC Saint-Charles-Garnier
Secondary: Catholic
1.29 km
Henry Street High School
Secondary: Public
4.27 km
All Saints Catholic Secondary School
Secondary: Catholic
1.44 km
Father Leo J Austin Catholic Secondary School
Secondary: Catholic
2.30 km
Donald A Wilson Secondary School
Secondary: Public
1.64 km
Sinclair Secondary School
Secondary: Public
2.49 km














