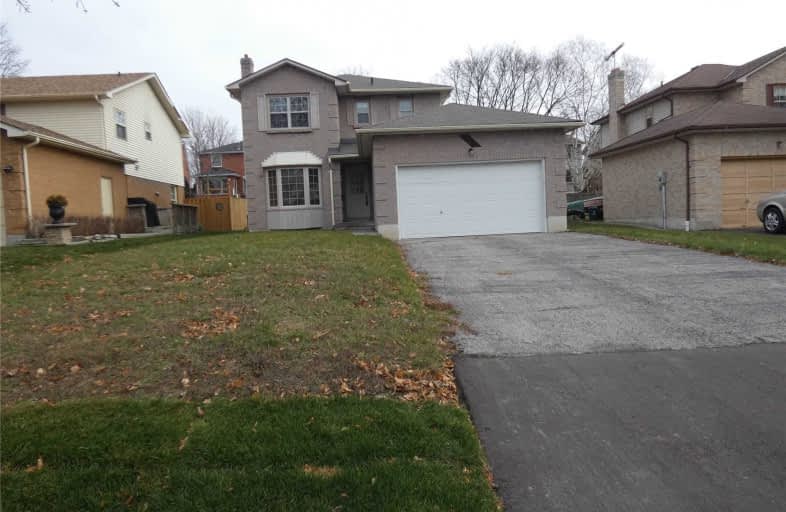
St Theresa Catholic School
Elementary: Catholic
0.99 km
St Paul Catholic School
Elementary: Catholic
1.02 km
Stephen G Saywell Public School
Elementary: Public
1.32 km
Dr Robert Thornton Public School
Elementary: Public
0.38 km
C E Broughton Public School
Elementary: Public
1.30 km
Pringle Creek Public School
Elementary: Public
1.26 km
Father Donald MacLellan Catholic Sec Sch Catholic School
Secondary: Catholic
2.37 km
Monsignor Paul Dwyer Catholic High School
Secondary: Catholic
2.60 km
R S Mclaughlin Collegiate and Vocational Institute
Secondary: Public
2.44 km
Anderson Collegiate and Vocational Institute
Secondary: Public
1.08 km
Father Leo J Austin Catholic Secondary School
Secondary: Catholic
2.74 km
Sinclair Secondary School
Secondary: Public
3.51 km







