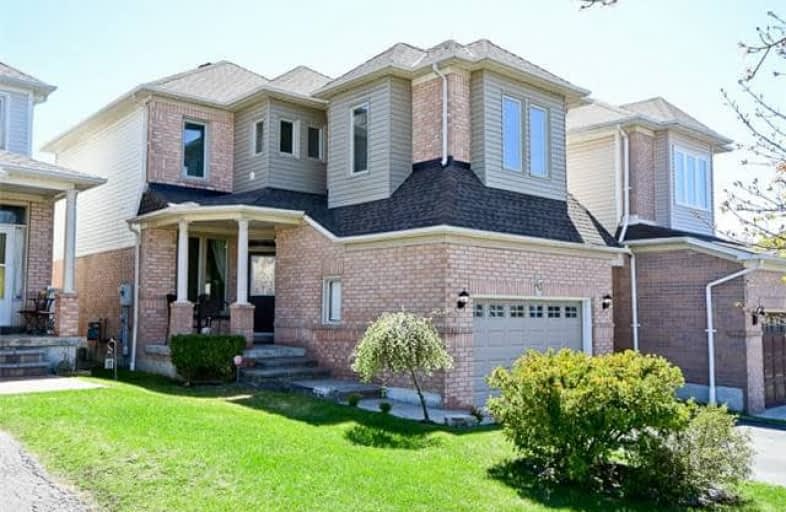
Video Tour

ÉIC Saint-Charles-Garnier
Elementary: Catholic
1.03 km
Ormiston Public School
Elementary: Public
0.85 km
St Matthew the Evangelist Catholic School
Elementary: Catholic
0.81 km
St Luke the Evangelist Catholic School
Elementary: Catholic
1.01 km
Jack Miner Public School
Elementary: Public
0.19 km
Captain Michael VandenBos Public School
Elementary: Public
1.30 km
ÉSC Saint-Charles-Garnier
Secondary: Catholic
1.02 km
Henry Street High School
Secondary: Public
4.15 km
All Saints Catholic Secondary School
Secondary: Catholic
1.62 km
Father Leo J Austin Catholic Secondary School
Secondary: Catholic
1.70 km
Donald A Wilson Secondary School
Secondary: Public
1.79 km
Sinclair Secondary School
Secondary: Public
1.96 km




