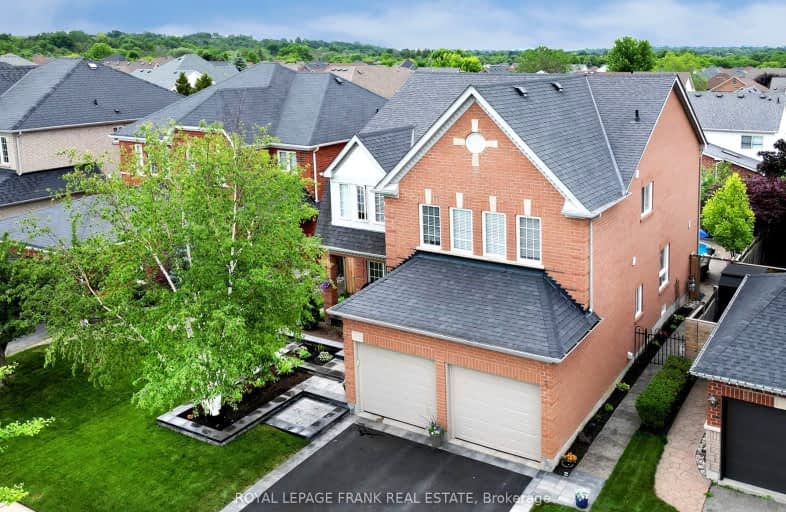Car-Dependent
- Most errands require a car.
31
/100
Some Transit
- Most errands require a car.
35
/100
Somewhat Bikeable
- Most errands require a car.
32
/100

All Saints Elementary Catholic School
Elementary: Catholic
1.44 km
ÉIC Saint-Charles-Garnier
Elementary: Catholic
1.44 km
St Luke the Evangelist Catholic School
Elementary: Catholic
0.49 km
Jack Miner Public School
Elementary: Public
0.71 km
Captain Michael VandenBos Public School
Elementary: Public
0.92 km
Williamsburg Public School
Elementary: Public
0.72 km
ÉSC Saint-Charles-Garnier
Secondary: Catholic
1.43 km
Henry Street High School
Secondary: Public
4.41 km
All Saints Catholic Secondary School
Secondary: Catholic
1.49 km
Father Leo J Austin Catholic Secondary School
Secondary: Catholic
2.56 km
Donald A Wilson Secondary School
Secondary: Public
1.70 km
Sinclair Secondary School
Secondary: Public
2.72 km














