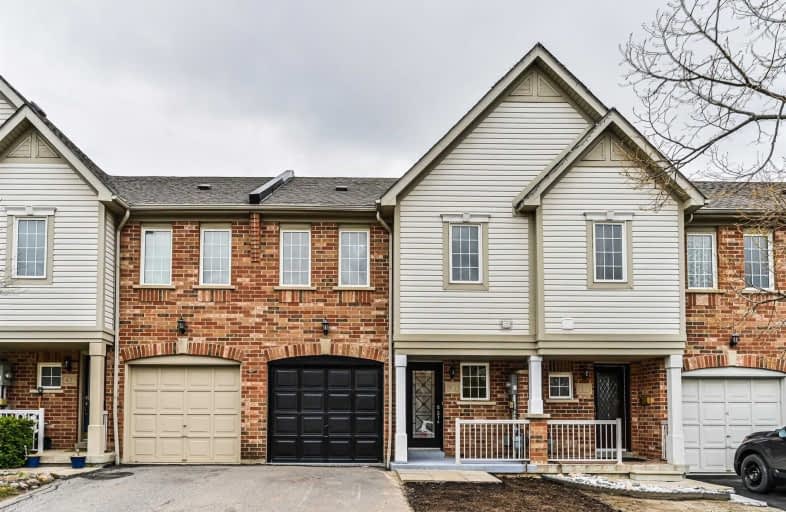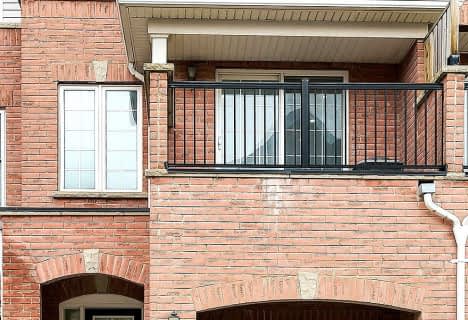
All Saints Elementary Catholic School
Elementary: Catholic
1.26 km
ÉIC Saint-Charles-Garnier
Elementary: Catholic
1.54 km
St Luke the Evangelist Catholic School
Elementary: Catholic
0.32 km
Jack Miner Public School
Elementary: Public
0.67 km
Captain Michael VandenBos Public School
Elementary: Public
0.74 km
Williamsburg Public School
Elementary: Public
0.66 km
ÉSC Saint-Charles-Garnier
Secondary: Catholic
1.53 km
Henry Street High School
Secondary: Public
4.23 km
All Saints Catholic Secondary School
Secondary: Catholic
1.31 km
Father Leo J Austin Catholic Secondary School
Secondary: Catholic
2.54 km
Donald A Wilson Secondary School
Secondary: Public
1.51 km
Sinclair Secondary School
Secondary: Public
2.76 km














