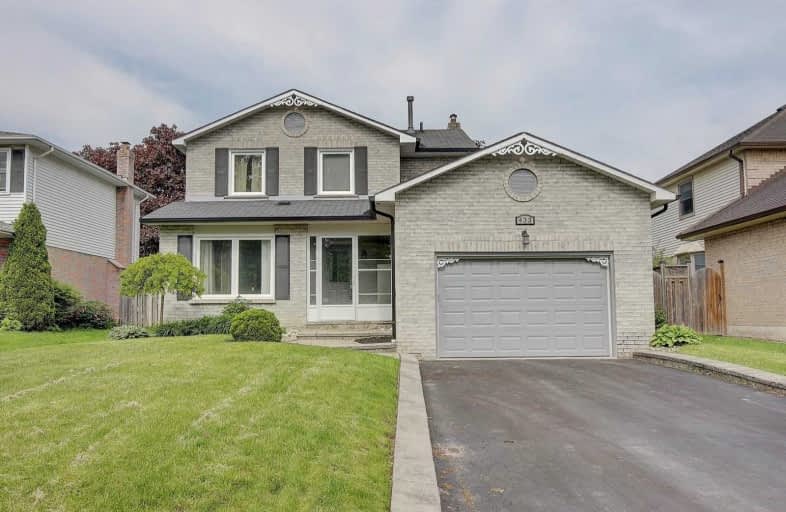
St Theresa Catholic School
Elementary: Catholic
0.95 km
St Paul Catholic School
Elementary: Catholic
1.07 km
Stephen G Saywell Public School
Elementary: Public
1.33 km
Dr Robert Thornton Public School
Elementary: Public
0.38 km
C E Broughton Public School
Elementary: Public
1.28 km
Bellwood Public School
Elementary: Public
1.63 km
Father Donald MacLellan Catholic Sec Sch Catholic School
Secondary: Catholic
2.41 km
Durham Alternative Secondary School
Secondary: Public
2.88 km
Monsignor Paul Dwyer Catholic High School
Secondary: Catholic
2.63 km
R S Mclaughlin Collegiate and Vocational Institute
Secondary: Public
2.46 km
Anderson Collegiate and Vocational Institute
Secondary: Public
1.06 km
Father Leo J Austin Catholic Secondary School
Secondary: Catholic
2.80 km








