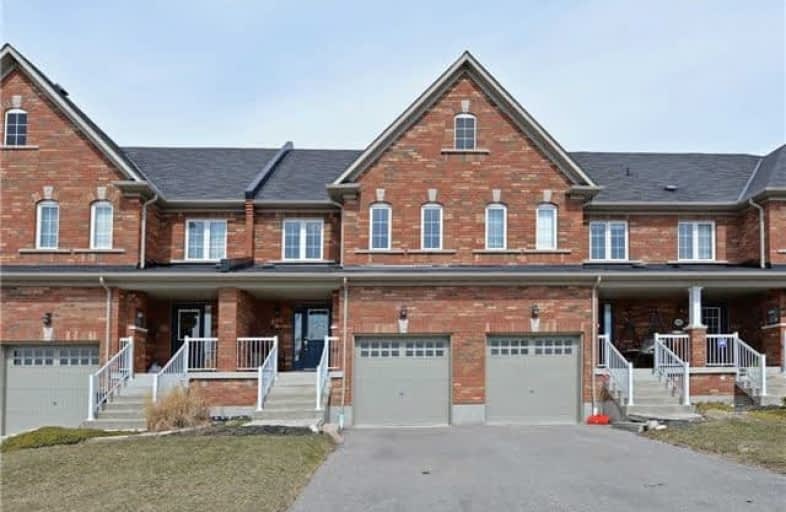
St Theresa Catholic School
Elementary: Catholic
2.05 km
Stephen G Saywell Public School
Elementary: Public
2.63 km
Dr Robert Thornton Public School
Elementary: Public
2.12 km
ÉÉC Jean-Paul II
Elementary: Catholic
1.98 km
Waverly Public School
Elementary: Public
1.72 km
Bellwood Public School
Elementary: Public
0.58 km
DCE - Under 21 Collegiate Institute and Vocational School
Secondary: Public
3.47 km
Father Donald MacLellan Catholic Sec Sch Catholic School
Secondary: Catholic
3.75 km
Durham Alternative Secondary School
Secondary: Public
2.49 km
Monsignor Paul Dwyer Catholic High School
Secondary: Catholic
3.92 km
R S Mclaughlin Collegiate and Vocational Institute
Secondary: Public
3.54 km
Anderson Collegiate and Vocational Institute
Secondary: Public
2.31 km



