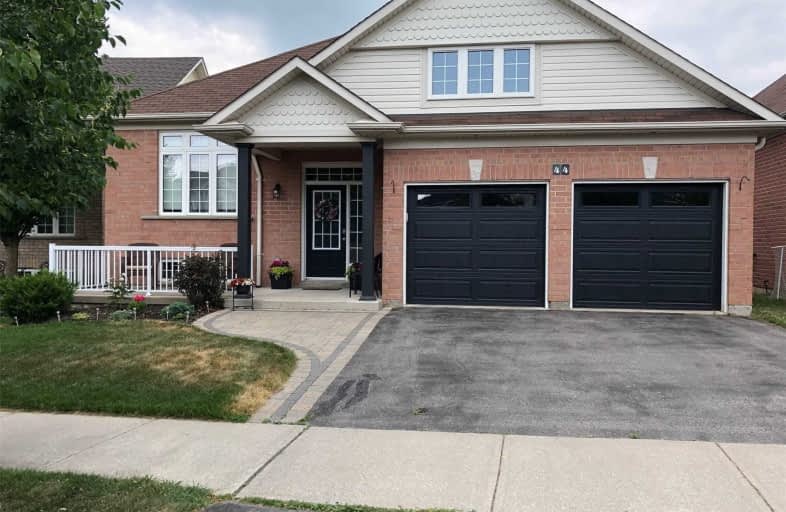Note: Property is not currently for sale or for rent.

-
Type: Detached
-
Style: Bungalow
-
Lot Size: 49.21 x 114.5 Feet
-
Age: 6-15 years
-
Taxes: $6,289 per year
-
Days on Site: 25 Days
-
Added: Jun 29, 2020 (3 weeks on market)
-
Updated:
-
Last Checked: 3 months ago
-
MLS®#: E4810423
-
Listed By: Homelife superior realty inc., brokerage
Stunning All Brick Corvinelli Bungalow, Finished From Top To Bottom. Sought After Brooklin Location. Open Concept Main Floor, Hardwood Floors, 9Ft Ceilings, Oversized Windows, Oak Railings & Stairs. Main Floor Laundry. Quartz Counter Tops (Main Floor Kitchen & Bathrooms). Professionally Finished Walkout Basement Backing Onto Conservation Area.
Extras
Cvac, Cac, Potlights, 2 Garage Door Openers, Underground Sprinklers, New Garage Doors, Deck Off Upstairs Kitchen, Patio Outside Finished W/O Basement. Security System Not Hooked Up.
Property Details
Facts for 44 Bayberry Court, Whitby
Status
Days on Market: 25
Last Status: Sold
Sold Date: Jul 24, 2020
Closed Date: Oct 22, 2020
Expiry Date: Sep 28, 2020
Sold Price: $943,000
Unavailable Date: Jul 24, 2020
Input Date: Jun 29, 2020
Property
Status: Sale
Property Type: Detached
Style: Bungalow
Age: 6-15
Area: Whitby
Community: Brooklin
Availability Date: 60/Tba
Inside
Bedrooms: 4
Bedrooms Plus: 2
Bathrooms: 3
Kitchens: 1
Kitchens Plus: 1
Rooms: 7
Den/Family Room: Yes
Air Conditioning: Central Air
Fireplace: Yes
Central Vacuum: Y
Washrooms: 3
Building
Basement: Fin W/O
Heat Type: Forced Air
Heat Source: Gas
Exterior: Brick
Elevator: N
Water Supply: Municipal
Special Designation: Unknown
Parking
Driveway: Private
Garage Spaces: 2
Garage Type: Built-In
Covered Parking Spaces: 4
Total Parking Spaces: 4
Fees
Tax Year: 2020
Tax Legal Description: Conc 6 Pt Lt 22 Rp 40R22351 Part 3
Taxes: $6,289
Highlights
Feature: Grnbelt/Cons
Feature: Public Transit
Feature: School
Land
Cross Street: Columbus/Croxall
Municipality District: Whitby
Fronting On: South
Pool: None
Sewer: Sewers
Lot Depth: 114.5 Feet
Lot Frontage: 49.21 Feet
Acres: < .50
Zoning: Residential
Additional Media
- Virtual Tour: https://video214.com/play/Yy4ZMjaNtPhNiFyBp6iFcA/s/dark
Rooms
Room details for 44 Bayberry Court, Whitby
| Type | Dimensions | Description |
|---|---|---|
| Living Main | 3.75 x 5.48 | Hardwood Floor, Open Concept, Combined W/Dining |
| Dining Main | 3.75 x 5.48 | Hardwood Floor, Open Concept, Combined W/Living |
| Kitchen Main | 3.20 x 4.87 | Breakfast Bar, Eat-In Kitchen, Open Concept |
| Family Main | 4.11 x 4.75 | Gas Fireplace, Hardwood Floor, W/O To Deck |
| Master Main | 3.95 x 4.36 | Hardwood Floor, Ensuite Bath, W/I Closet |
| 2nd Br Main | 2.87 x 3.25 | Hardwood Floor, Closet |
| 3rd Br Main | 3.02 x 3.65 | Hardwood Floor, Closet |
| 4th Br Main | 3.04 x 3.73 | Hardwood Floor, Closet |
| Br Lower | 3.75 x 5.95 | Laminate, Closet |
| 2nd Br Lower | 3.29 x 4.88 | Laminate, Closet |
| Kitchen Lower | 6.89 x 4.48 | Modern Kitchen, Centre Island, Walk-Out |
| Family Lower | 5.88 x 3.66 | Open Concept, Laminate |
| XXXXXXXX | XXX XX, XXXX |
XXXX XXX XXXX |
$XXX,XXX |
| XXX XX, XXXX |
XXXXXX XXX XXXX |
$XXX,XXX | |
| XXXXXXXX | XXX XX, XXXX |
XXXXXXX XXX XXXX |
|
| XXX XX, XXXX |
XXXXXX XXX XXXX |
$XXX,XXX | |
| XXXXXXXX | XXX XX, XXXX |
XXXXXXX XXX XXXX |
|
| XXX XX, XXXX |
XXXXXX XXX XXXX |
$XXX,XXX |
| XXXXXXXX XXXX | XXX XX, XXXX | $943,000 XXX XXXX |
| XXXXXXXX XXXXXX | XXX XX, XXXX | $975,000 XXX XXXX |
| XXXXXXXX XXXXXXX | XXX XX, XXXX | XXX XXXX |
| XXXXXXXX XXXXXX | XXX XX, XXXX | $949,900 XXX XXXX |
| XXXXXXXX XXXXXXX | XXX XX, XXXX | XXX XXXX |
| XXXXXXXX XXXXXX | XXX XX, XXXX | $949,900 XXX XXXX |

St Leo Catholic School
Elementary: CatholicMeadowcrest Public School
Elementary: PublicWinchester Public School
Elementary: PublicBlair Ridge Public School
Elementary: PublicBrooklin Village Public School
Elementary: PublicChris Hadfield P.S. (Elementary)
Elementary: PublicÉSC Saint-Charles-Garnier
Secondary: CatholicBrooklin High School
Secondary: PublicAll Saints Catholic Secondary School
Secondary: CatholicFather Leo J Austin Catholic Secondary School
Secondary: CatholicDonald A Wilson Secondary School
Secondary: PublicSinclair Secondary School
Secondary: Public- 4 bath
- 4 bed
52 Wessex Drive, Whitby, Ontario • L1M 2C3 • Brooklin
- 3 bath
- 4 bed
62 Kenilworth Crescent, Whitby, Ontario • L1M 2M6 • Brooklin
- 4 bath
- 4 bed





