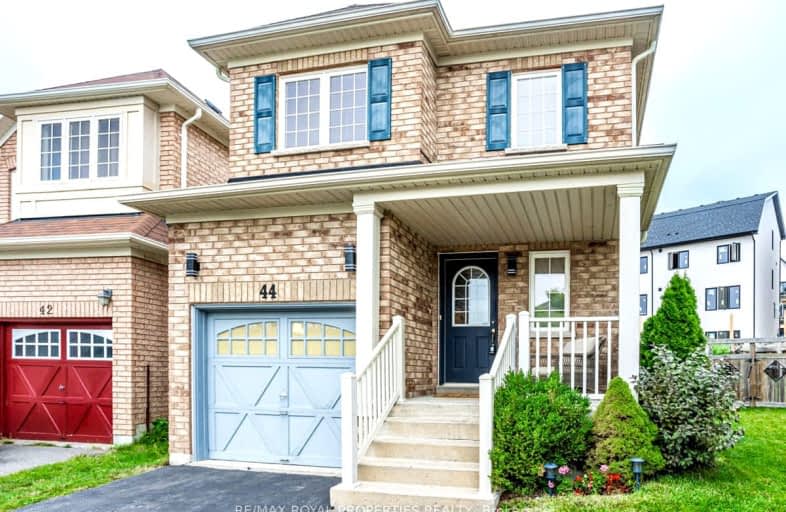Car-Dependent
- Most errands require a car.
Some Transit
- Most errands require a car.
Bikeable
- Some errands can be accomplished on bike.

St Bernard Catholic School
Elementary: CatholicFallingbrook Public School
Elementary: PublicGlen Dhu Public School
Elementary: PublicSir Samuel Steele Public School
Elementary: PublicJohn Dryden Public School
Elementary: PublicSt Mark the Evangelist Catholic School
Elementary: CatholicFather Donald MacLellan Catholic Sec Sch Catholic School
Secondary: CatholicÉSC Saint-Charles-Garnier
Secondary: CatholicMonsignor Paul Dwyer Catholic High School
Secondary: CatholicAnderson Collegiate and Vocational Institute
Secondary: PublicFather Leo J Austin Catholic Secondary School
Secondary: CatholicSinclair Secondary School
Secondary: Public-
Chuck's Roadhouse
700 Taunton Road E, Whitby, ON L1R 0K6 0.26km -
Wendel Clark’s Classic Grill & Bar
67 Simcoe Street N, Oshawa, ON L1G 4S3 0.97km -
State & Main Kitchen & Bar
378 Taunton Road E, Whitby, ON L1R 0H4 0.96km
-
Starbucks
660 Taunton Road E, Whitby, ON L1Z 1V6 0.21km -
Tim Hortons
4051 Thickson Rd N, Whitby, ON L1R 2X3 0.35km -
Pür & Simple
4071 Thickson Road N, Whitby, ON L1R 2X3 0.34km
-
Orangetheory Fitness Whitby
4071 Thickson Rd N, Whitby, ON L1R 2X3 0.34km -
LA Fitness
350 Taunton Road East, Whitby, ON L1R 0H4 1.41km -
fit4less
3500 Brock Street N, Unit 1, Whitby, ON L1R 3J4 2.5km
-
Shoppers Drug Mart
4081 Thickson Rd N, Whitby, ON L1R 2X3 0.34km -
Shoppers Drug Mart
1801 Dundas Street E, Whitby, ON L1N 2L3 4.25km -
IDA SCOTTS DRUG MART
1000 Simcoe Street N, Oshawa, ON L1G 4W4 4.33km
-
Pizza Depot
670 Taunton Road E, Whitby, ON L1R 0J9 0.12km -
Baltimore Fish and Chips
710 Taunton Road E, Whitby, ON L1R 0K6 0.27km -
Eggsmart
710 Taunton Road East, Whtiby, ON L1R 0K6 0.23km
-
Whitby Mall
1615 Dundas Street E, Whitby, ON L1N 7G3 4.27km -
Oshawa Centre
419 King Street West, Oshawa, ON L1J 2K5 4.98km -
Dollar Tree
690 Taunton Rd E, Whitby, ON L1R 2K4 0.31km
-
Conroy's No Frills
3555 Thickson Road, Whitby, ON L1R 1Z6 0.91km -
Farm Boy
360 Taunton Road E, Whitby, ON L1R 0H4 1.51km -
Bulk Barn
150 Taunton Road W, Whitby, ON L1R 3H8 2.5km
-
Liquor Control Board of Ontario
74 Thickson Road S, Whitby, ON L1N 7T2 4.21km -
LCBO
400 Gibb Street, Oshawa, ON L1J 0B2 5.67km -
The Beer Store
200 Ritson Road N, Oshawa, ON L1H 5J8 5.93km
-
Canadian Tire Gas+
4080 Garden Street, Whitby, ON L1R 3K5 1.48km -
Certigard (Petro-Canada)
1545 Rossland Road E, Whitby, ON L1N 9Y5 2.02km -
Petro-Canada
10 Taunton Rd E, Whitby, ON L1R 3L5 2.24km
-
Landmark Cinemas
75 Consumers Drive, Whitby, ON L1N 9S2 5.83km -
Regent Theatre
50 King Street E, Oshawa, ON L1H 1B3 5.97km -
Cineplex Odeon
1351 Grandview Street N, Oshawa, ON L1K 0G1 7.8km
-
Whitby Public Library
701 Rossland Road E, Whitby, ON L1N 8Y9 2.45km -
Whitby Public Library
405 Dundas Street W, Whitby, ON L1N 6A1 4.86km -
Oshawa Public Library, McLaughlin Branch
65 Bagot Street, Oshawa, ON L1H 1N2 5.9km
-
Lakeridge Health
1 Hospital Court, Oshawa, ON L1G 2B9 5.26km -
Ontario Shores Centre for Mental Health Sciences
700 Gordon Street, Whitby, ON L1N 5S9 8.11km -
North Whitby Medical Centre
3975 Garden Street, Whitby, ON L1R 3A4 1.4km
-
Fallingbrook Park
1.85km -
Whitby Optimist Park
2.62km -
Baycliffe Park
67 Baycliffe Dr, Whitby ON L1P 1W7 4.25km
-
RBC Royal Bank ATM
1545 Rossland Rd E, Whitby ON L1N 9Y5 2km -
RBC Royal Bank
480 Taunton Rd E (Baldwin), Whitby ON L1N 5R5 2.1km -
TD Canada Trust ATM
3050 Garden St, Whitby ON L1R 2G7 2.35km














