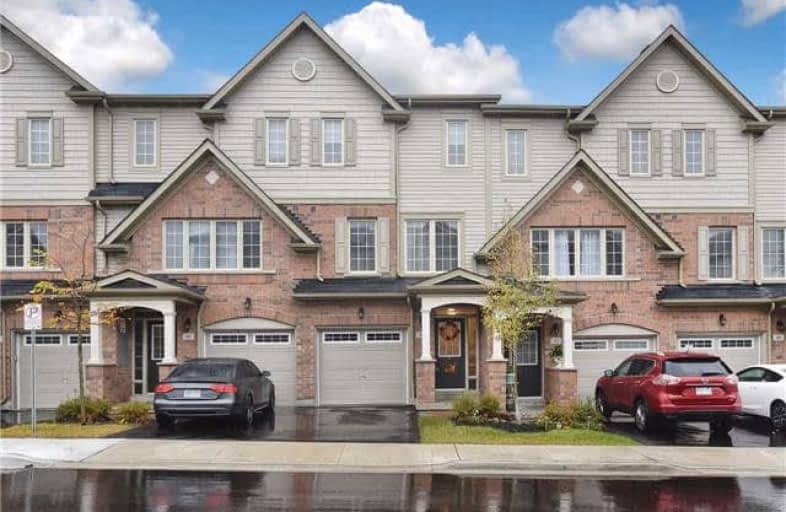Sold on Nov 28, 2017
Note: Property is not currently for sale or for rent.

-
Type: Att/Row/Twnhouse
-
Style: 3-Storey
-
Size: 1500 sqft
-
Lot Size: 16.08 x 88.25 Feet
-
Age: 0-5 years
-
Days on Site: 22 Days
-
Added: Sep 07, 2019 (3 weeks on market)
-
Updated:
-
Last Checked: 2 months ago
-
MLS®#: E3975960
-
Listed By: Coldwell banker - r.m.r. real estate, brokerage
Do Not Miss The Opportunity To Own This Fantastic (Almost New) Home In A Great Family Neighbourhood! 3 Floors Of Finished Space! Upgraded Throughout! Open Concept, Granite Counter Tops,Stainless Steel Appliances, Hardwood Floors,.Heat Recovery System, Tankless Hot Water System (Hot Water On Demand) Central A/C, Direct Entrance From Garage To Home, Walkout Main Level To Rear Patio.
Extras
Close To School, Park & Public Transit. Small Service Fee Of $160/Mth Includes Snow Removal, Garbage Removal And Ground Maintenance.
Property Details
Facts for 44 Magpie Way, Whitby
Status
Days on Market: 22
Last Status: Sold
Sold Date: Nov 28, 2017
Closed Date: Jan 09, 2018
Expiry Date: Jan 05, 2018
Sold Price: $527,000
Unavailable Date: Nov 28, 2017
Input Date: Nov 06, 2017
Property
Status: Sale
Property Type: Att/Row/Twnhouse
Style: 3-Storey
Size (sq ft): 1500
Age: 0-5
Area: Whitby
Community: Blue Grass Meadows
Availability Date: T.B.A.
Inside
Bedrooms: 3
Bathrooms: 4
Kitchens: 1
Rooms: 7
Den/Family Room: Yes
Air Conditioning: Central Air
Fireplace: No
Laundry Level: Upper
Washrooms: 4
Utilities
Electricity: Available
Gas: Available
Cable: Available
Telephone: Available
Building
Basement: None
Heat Type: Forced Air
Heat Source: Gas
Exterior: Brick
Exterior: Vinyl Siding
Elevator: N
Water Supply: Municipal
Special Designation: Unknown
Parking
Driveway: Private
Garage Spaces: 1
Garage Type: Attached
Covered Parking Spaces: 1
Total Parking Spaces: 2
Fees
Tax Year: 2017
Tax Legal Description: Part Block 64, Plan 40M2428, Part 66, Pl 40R2920*
Additional Mo Fees: 160
Highlights
Feature: Cul De Sac
Feature: Park
Feature: Place Of Worship
Feature: Public Transit
Feature: School
Land
Cross Street: Glenhill Dr S & Nich
Municipality District: Whitby
Fronting On: South
Parcel of Tied Land: Y
Pool: None
Sewer: Sewers
Lot Depth: 88.25 Feet
Lot Frontage: 16.08 Feet
Zoning: Single Family Re
Additional Media
- Virtual Tour: http://www.ivrtours.com/unbranded.php?tourid=22431
Rooms
Room details for 44 Magpie Way, Whitby
| Type | Dimensions | Description |
|---|---|---|
| Rec Main | 5.64 x 2.97 | Broadloom, Sliding Doors, W/O To Yard |
| Kitchen 2nd | 4.49 x 2.16 | Granite Counter, Stainless Steel Appl, Breakfast Bar |
| Breakfast 2nd | 4.49 x 2.44 | Open Concept, Tile Floor, Large Window |
| Great Rm 2nd | 6.20 x 4.60 | Hardwood Floor, Large Window, Open Concept |
| Master 3rd | 4.49 x 2.97 | 3 Pc Ensuite, W/I Closet, Broadloom |
| 2nd Br 3rd | 2.82 x 2.67 | Broadloom, Closet, Irregular Rm |
| 3rd Br 3rd | 4.80 x 2.77 | Broadloom, Closet, Irregular Rm |
| XXXXXXXX | XXX XX, XXXX |
XXXX XXX XXXX |
$XXX,XXX |
| XXX XX, XXXX |
XXXXXX XXX XXXX |
$XXX,XXX |
| XXXXXXXX XXXX | XXX XX, XXXX | $527,000 XXX XXXX |
| XXXXXXXX XXXXXX | XXX XX, XXXX | $529,000 XXX XXXX |

St Theresa Catholic School
Elementary: CatholicDr Robert Thornton Public School
Elementary: PublicÉÉC Jean-Paul II
Elementary: CatholicC E Broughton Public School
Elementary: PublicBellwood Public School
Elementary: PublicPringle Creek Public School
Elementary: PublicFather Donald MacLellan Catholic Sec Sch Catholic School
Secondary: CatholicHenry Street High School
Secondary: PublicMonsignor Paul Dwyer Catholic High School
Secondary: CatholicR S Mclaughlin Collegiate and Vocational Institute
Secondary: PublicAnderson Collegiate and Vocational Institute
Secondary: PublicFather Leo J Austin Catholic Secondary School
Secondary: Catholic

