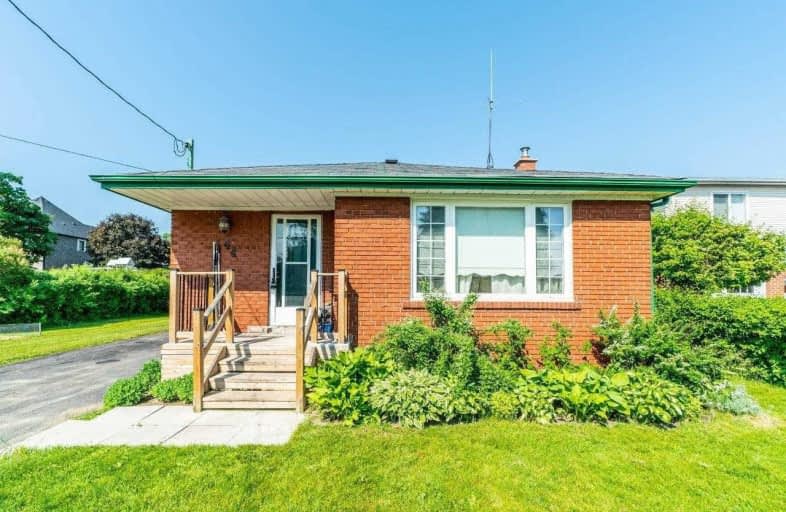
Video Tour

St Leo Catholic School
Elementary: Catholic
1.47 km
Meadowcrest Public School
Elementary: Public
0.22 km
St Bridget Catholic School
Elementary: Catholic
1.04 km
Winchester Public School
Elementary: Public
1.26 km
Brooklin Village Public School
Elementary: Public
1.89 km
Chris Hadfield P.S. (Elementary)
Elementary: Public
0.85 km
ÉSC Saint-Charles-Garnier
Secondary: Catholic
4.30 km
Brooklin High School
Secondary: Public
1.10 km
All Saints Catholic Secondary School
Secondary: Catholic
6.78 km
Father Leo J Austin Catholic Secondary School
Secondary: Catholic
5.38 km
Donald A Wilson Secondary School
Secondary: Public
6.98 km
Sinclair Secondary School
Secondary: Public
4.52 km


