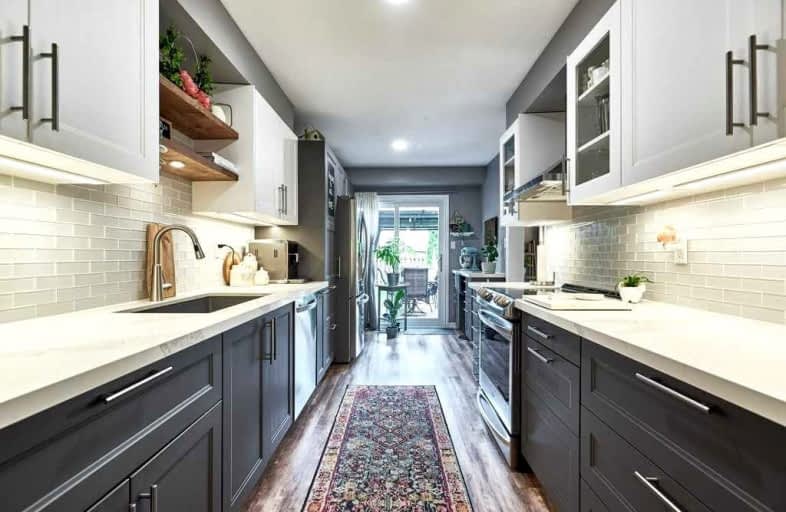
ÉIC Saint-Charles-Garnier
Elementary: Catholic
0.88 km
Ormiston Public School
Elementary: Public
0.68 km
St Matthew the Evangelist Catholic School
Elementary: Catholic
0.72 km
St Luke the Evangelist Catholic School
Elementary: Catholic
1.24 km
Jack Miner Public School
Elementary: Public
0.42 km
Robert Munsch Public School
Elementary: Public
1.51 km
ÉSC Saint-Charles-Garnier
Secondary: Catholic
0.87 km
All Saints Catholic Secondary School
Secondary: Catholic
1.83 km
Anderson Collegiate and Vocational Institute
Secondary: Public
3.54 km
Father Leo J Austin Catholic Secondary School
Secondary: Catholic
1.49 km
Donald A Wilson Secondary School
Secondary: Public
2.00 km
Sinclair Secondary School
Secondary: Public
1.72 km














