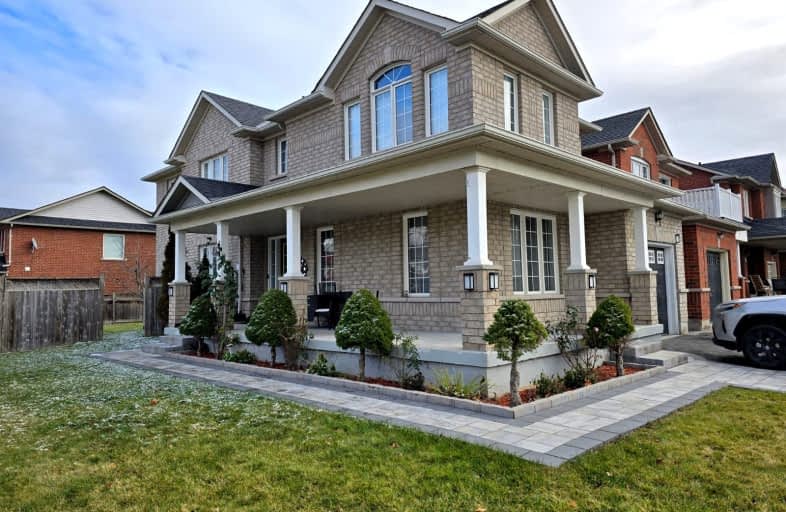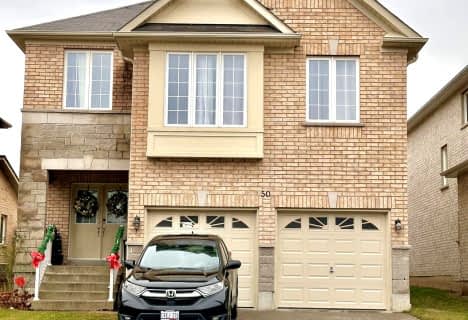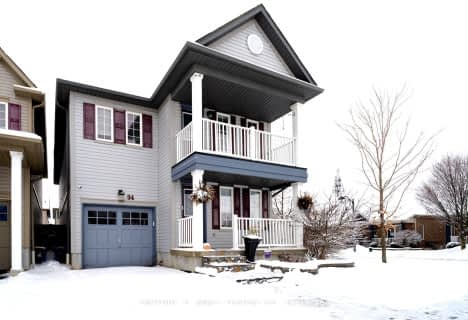Car-Dependent
- Almost all errands require a car.
Some Transit
- Most errands require a car.
Somewhat Bikeable
- Most errands require a car.

All Saints Elementary Catholic School
Elementary: CatholicSt Luke the Evangelist Catholic School
Elementary: CatholicJack Miner Public School
Elementary: PublicCaptain Michael VandenBos Public School
Elementary: PublicWilliamsburg Public School
Elementary: PublicRobert Munsch Public School
Elementary: PublicÉSC Saint-Charles-Garnier
Secondary: CatholicHenry Street High School
Secondary: PublicAll Saints Catholic Secondary School
Secondary: CatholicFather Leo J Austin Catholic Secondary School
Secondary: CatholicDonald A Wilson Secondary School
Secondary: PublicSinclair Secondary School
Secondary: Public-
Baycliffe Park
67 Baycliffe Dr, Whitby ON L1P 1W7 0.6km -
Country Lane Park
Whitby ON 0.63km -
Willowbrook Park
1.9km
-
TD Canada Trust ATM
110 Taunton Rd W, Whitby ON L1R 3H8 1.6km -
CoinFlip Bitcoin ATM
300 Dundas St E, Whitby ON L1N 2J1 4.19km -
TD Canada Trust Branch and ATM
12 Winchester Rd E, Brooklin ON L1M 1B3 5.2km
- 1 bath
- 1 bed
- 700 sqft
BSMT-52 Waywell Street North, Whitby, Ontario • L1N 8N9 • Pringle Creek














