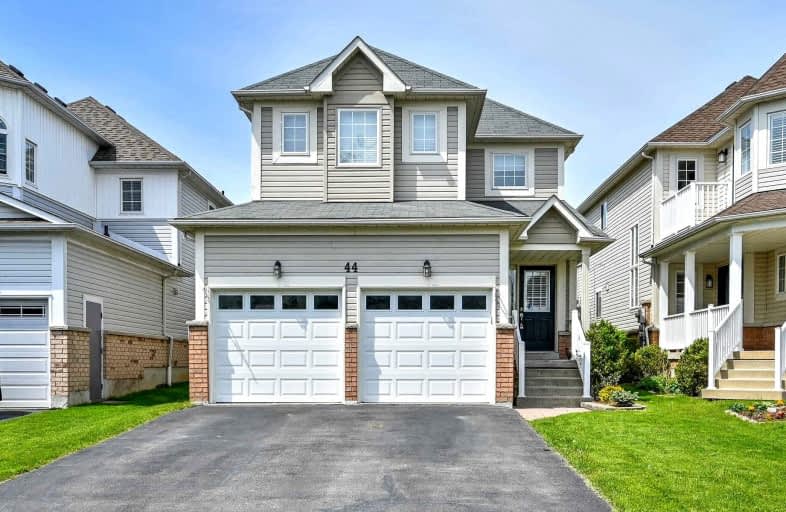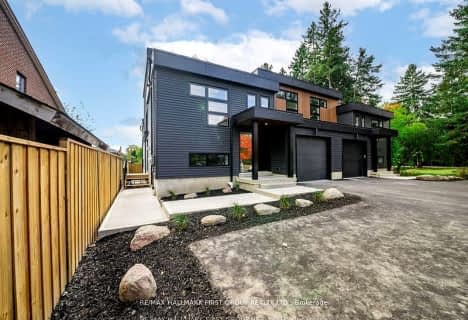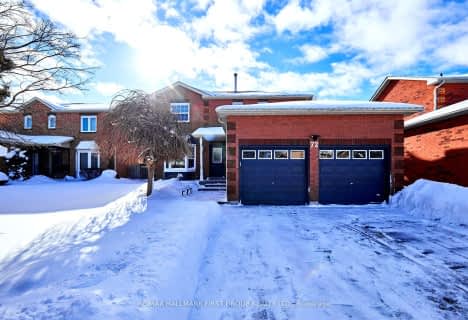
Earl A Fairman Public School
Elementary: Public
3.29 km
St John the Evangelist Catholic School
Elementary: Catholic
2.77 km
St Marguerite d'Youville Catholic School
Elementary: Catholic
1.96 km
West Lynde Public School
Elementary: Public
2.09 km
Sir William Stephenson Public School
Elementary: Public
1.98 km
Whitby Shores P.S. Public School
Elementary: Public
0.30 km
ÉSC Saint-Charles-Garnier
Secondary: Catholic
7.10 km
Henry Street High School
Secondary: Public
2.05 km
All Saints Catholic Secondary School
Secondary: Catholic
4.77 km
Anderson Collegiate and Vocational Institute
Secondary: Public
4.10 km
Father Leo J Austin Catholic Secondary School
Secondary: Catholic
6.44 km
Donald A Wilson Secondary School
Secondary: Public
4.57 km














