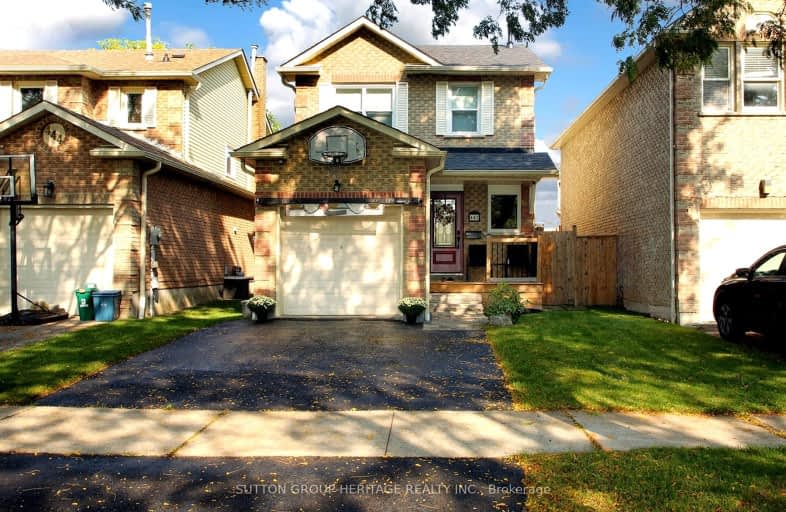Car-Dependent
- Most errands require a car.
40
/100
Some Transit
- Most errands require a car.
42
/100
Somewhat Bikeable
- Most errands require a car.
38
/100

All Saints Elementary Catholic School
Elementary: Catholic
0.82 km
Earl A Fairman Public School
Elementary: Public
1.14 km
St John the Evangelist Catholic School
Elementary: Catholic
1.69 km
St Matthew the Evangelist Catholic School
Elementary: Catholic
1.49 km
Jack Miner Public School
Elementary: Public
1.63 km
Captain Michael VandenBos Public School
Elementary: Public
1.35 km
ÉSC Saint-Charles-Garnier
Secondary: Catholic
2.69 km
Henry Street High School
Secondary: Public
2.47 km
All Saints Catholic Secondary School
Secondary: Catholic
0.88 km
Father Leo J Austin Catholic Secondary School
Secondary: Catholic
2.44 km
Donald A Wilson Secondary School
Secondary: Public
0.83 km
Sinclair Secondary School
Secondary: Public
3.15 km
-
Hobbs Park
28 Westport Dr, Whitby ON L1R 0J3 1.27km -
Country Lane Park
Whitby ON 1.65km -
Central Park
Michael Blvd, Whitby ON 2.47km
-
Localcoin Bitcoin ATM - Anderson Jug City
728 Anderson St, Whitby ON L1N 3V6 2.13km -
RBC Royal Bank
480 Taunton Rd E (Baldwin), Whitby ON L1N 5R5 2.51km -
CIBC
308 Taunton Rd E, Whitby ON L1R 0H4 2.86km













