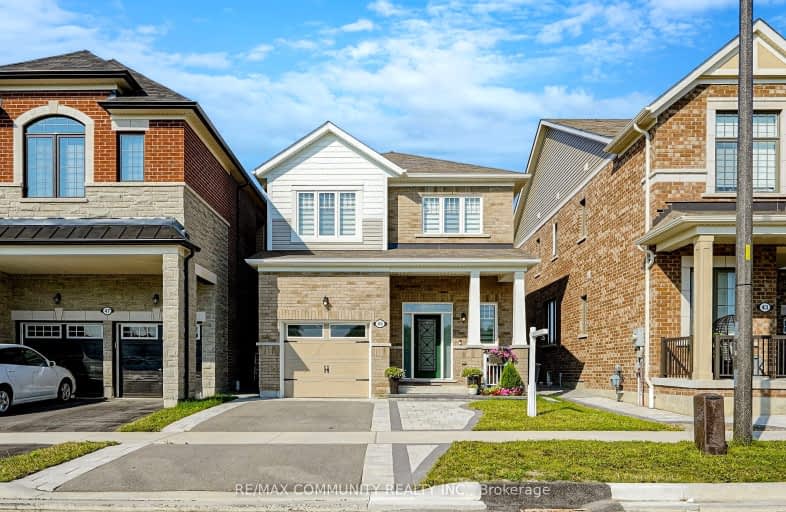Car-Dependent
- Almost all errands require a car.
Some Transit
- Most errands require a car.
Somewhat Bikeable
- Most errands require a car.

All Saints Elementary Catholic School
Elementary: CatholicSt John the Evangelist Catholic School
Elementary: CatholicColonel J E Farewell Public School
Elementary: PublicSt Luke the Evangelist Catholic School
Elementary: CatholicCaptain Michael VandenBos Public School
Elementary: PublicWilliamsburg Public School
Elementary: PublicÉSC Saint-Charles-Garnier
Secondary: CatholicHenry Street High School
Secondary: PublicAll Saints Catholic Secondary School
Secondary: CatholicFather Leo J Austin Catholic Secondary School
Secondary: CatholicDonald A Wilson Secondary School
Secondary: PublicJ Clarke Richardson Collegiate
Secondary: Public-
Cullen Central Park
Whitby ON 3.38km -
Westney Heights Park and Playground
Ravenscroft Rd., Ajax ON 5.91km -
Mullen Park
1 Mullen Dr, Ajax ON 5.93km
-
HODL Bitcoin ATM - Happy Way Whitby
110 Dunlop St E, Whitby ON L1N 6J8 3.17km -
RBC Royal Bank
307 Brock St S, Whitby ON L1N 4K3 3.21km -
CoinFlip Bitcoin ATM
300 Dundas St E, Whitby ON L1N 2J1 3.23km














