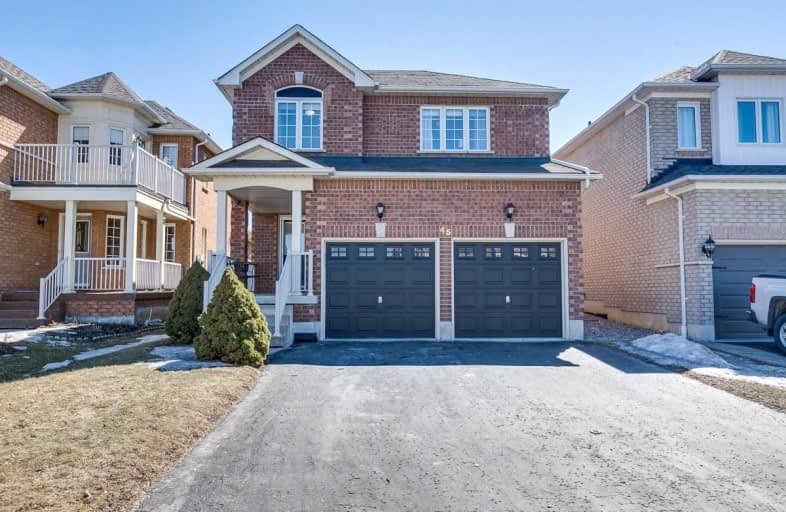Sold on Apr 08, 2019
Note: Property is not currently for sale or for rent.

-
Type: Detached
-
Style: 2-Storey
-
Lot Size: 34.45 x 111.55 Feet
-
Age: No Data
-
Taxes: $5,042 per year
-
Days on Site: 11 Days
-
Added: Mar 28, 2019 (1 week on market)
-
Updated:
-
Last Checked: 2 months ago
-
MLS®#: E4395849
-
Listed By: Sutton group heritage matt sylvester team inc., brokerage
Welcome To Williamsburg! Beautifully Maintained, Prime Location. Easy Access In/Out Of Community. Approx 11 Mins To 401/Brock + Whitby Go Stn, Steps To Top Rated Schools, Parks, Moments From Shopping. Tasteful Layout, Bright+Spacious. Eat-In Kitchen, Quartz Counters, S/S Appl., Backsplash. Breakfast Nook Is On South Side - Enjoy Morning Sunlight With Your Coffee! Master W/ 4Pc Ensuite, Great Sized Bedrooms, Finished Basement. Main Fl Laundry W/ Garage Access.
Extras
Hot Water Rental ($33.58/Mo.)Retracting Screen@Front Door. Excl: All 2nd Fl.Curtains, Rod In Girls Rm, Bsmt Shelfs, Garage Racks, Bbq, Gazebo, Trampoline, Swing Set. Mn Fl. Pwder Rm (2018), 2nd Flr Bthrms (2019 - Vanities/Toilets/Lighting).
Property Details
Facts for 45 Bridgid Drive, Whitby
Status
Days on Market: 11
Last Status: Sold
Sold Date: Apr 08, 2019
Closed Date: Jul 04, 2019
Expiry Date: Jun 28, 2019
Sold Price: $713,000
Unavailable Date: Apr 08, 2019
Input Date: Mar 28, 2019
Property
Status: Sale
Property Type: Detached
Style: 2-Storey
Area: Whitby
Community: Williamsburg
Availability Date: Tba
Inside
Bedrooms: 4
Bathrooms: 4
Kitchens: 1
Rooms: 8
Den/Family Room: No
Air Conditioning: Central Air
Fireplace: Yes
Laundry Level: Main
Washrooms: 4
Building
Basement: Finished
Heat Type: Forced Air
Heat Source: Gas
Exterior: Brick
Water Supply: Municipal
Special Designation: Unknown
Parking
Driveway: Private
Garage Spaces: 2
Garage Type: Built-In
Covered Parking Spaces: 4
Fees
Tax Year: 2018
Tax Legal Description: Plan 40M2139 Lot 62
Taxes: $5,042
Land
Cross Street: Baycliffe / Bridgid
Municipality District: Whitby
Fronting On: South
Parcel Number: 265481611
Pool: None
Sewer: Sewers
Lot Depth: 111.55 Feet
Lot Frontage: 34.45 Feet
Additional Media
- Virtual Tour: https://vimeopro.com/yourvirtualtour/45-bridgid-dr
Rooms
Room details for 45 Bridgid Drive, Whitby
| Type | Dimensions | Description |
|---|---|---|
| Living Main | 3.90 x 6.10 | Hardwood Floor, O/Looks Backyard, Window |
| Kitchen Main | 2.74 x 3.51 | Ceramic Floor, Quartz Counter, Stainless Steel Ap |
| Breakfast Main | 3.17 x 3.51 | Ceramic Floor, Sliding Doors, O/Looks Backyard |
| Laundry Main | 1.71 x 2.33 | Ceramic Floor, Access To Garage, Window |
| Master 2nd | 4.02 x 4.57 | Hardwood Floor, 4 Pc Ensuite, W/I Closet |
| 2nd Br 2nd | 2.90 x 3.38 | Hardwood Floor, Double Closet, Window |
| 3rd Br 2nd | 3.08 x 4.66 | Hardwood Floor, Double Closet, Window |
| 4th Br 2nd | 3.41 x 2.74 | Hardwood Floor, Double Closet, Window |
| Media/Ent Bsmt | 3.69 x 6.04 | Laminate, Pot Lights, B/I Shelves |
| Play Bsmt | 2.18 x 3.69 | Laminate, Window |
| XXXXXXXX | XXX XX, XXXX |
XXXX XXX XXXX |
$XXX,XXX |
| XXX XX, XXXX |
XXXXXX XXX XXXX |
$XXX,XXX |
| XXXXXXXX XXXX | XXX XX, XXXX | $713,000 XXX XXXX |
| XXXXXXXX XXXXXX | XXX XX, XXXX | $689,900 XXX XXXX |

All Saints Elementary Catholic School
Elementary: CatholicSt Luke the Evangelist Catholic School
Elementary: CatholicJack Miner Public School
Elementary: PublicCaptain Michael VandenBos Public School
Elementary: PublicWilliamsburg Public School
Elementary: PublicRobert Munsch Public School
Elementary: PublicÉSC Saint-Charles-Garnier
Secondary: CatholicHenry Street High School
Secondary: PublicAll Saints Catholic Secondary School
Secondary: CatholicFather Leo J Austin Catholic Secondary School
Secondary: CatholicDonald A Wilson Secondary School
Secondary: PublicSinclair Secondary School
Secondary: Public

