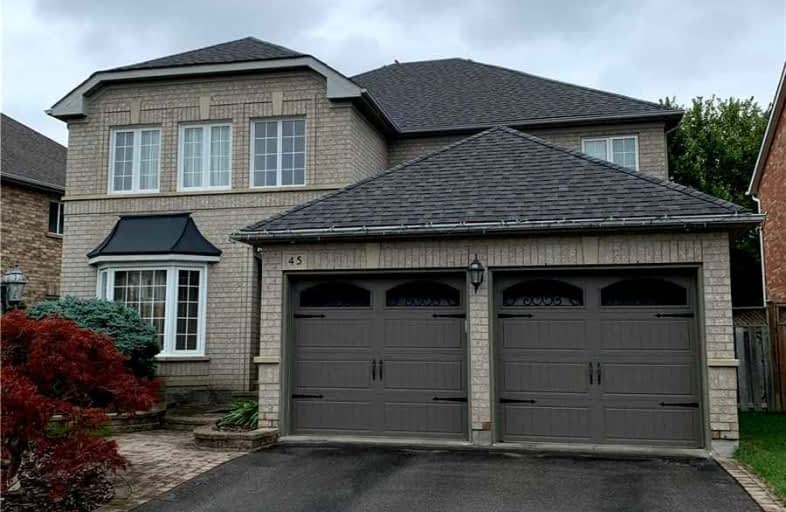
All Saints Elementary Catholic School
Elementary: Catholic
0.50 km
Colonel J E Farewell Public School
Elementary: Public
1.52 km
St Luke the Evangelist Catholic School
Elementary: Catholic
0.46 km
Jack Miner Public School
Elementary: Public
1.02 km
Captain Michael VandenBos Public School
Elementary: Public
0.18 km
Williamsburg Public School
Elementary: Public
0.81 km
ÉSC Saint-Charles-Garnier
Secondary: Catholic
2.13 km
Henry Street High School
Secondary: Public
3.50 km
All Saints Catholic Secondary School
Secondary: Catholic
0.55 km
Father Leo J Austin Catholic Secondary School
Secondary: Catholic
2.69 km
Donald A Wilson Secondary School
Secondary: Public
0.75 km
Sinclair Secondary School
Secondary: Public
3.12 km














