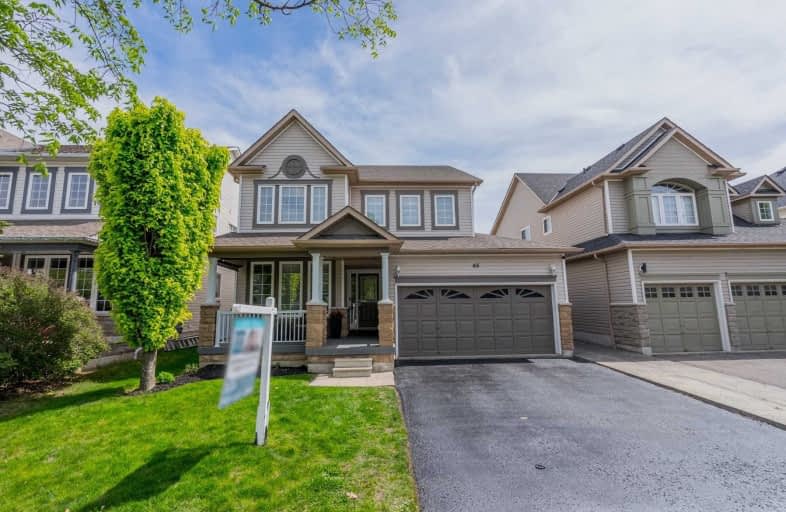
St Leo Catholic School
Elementary: Catholic
1.84 km
Meadowcrest Public School
Elementary: Public
0.59 km
St Bridget Catholic School
Elementary: Catholic
0.43 km
Winchester Public School
Elementary: Public
1.73 km
Brooklin Village Public School
Elementary: Public
2.07 km
Chris Hadfield P.S. (Elementary)
Elementary: Public
0.49 km
ÉSC Saint-Charles-Garnier
Secondary: Catholic
4.69 km
Brooklin High School
Secondary: Public
1.11 km
All Saints Catholic Secondary School
Secondary: Catholic
7.08 km
Father Leo J Austin Catholic Secondary School
Secondary: Catholic
5.88 km
Donald A Wilson Secondary School
Secondary: Public
7.28 km
Sinclair Secondary School
Secondary: Public
5.05 km





