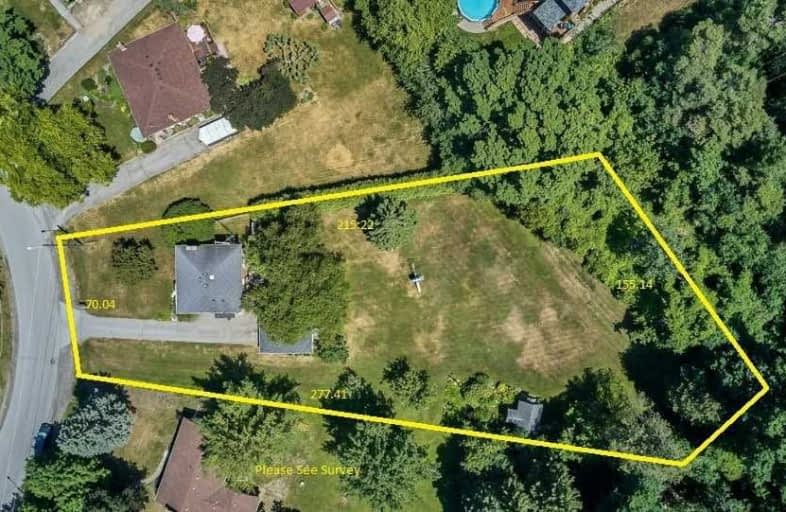
École élémentaire Antonine Maillet
Elementary: Public
1.09 km
Adelaide Mclaughlin Public School
Elementary: Public
1.34 km
Woodcrest Public School
Elementary: Public
1.40 km
St Paul Catholic School
Elementary: Catholic
0.49 km
Stephen G Saywell Public School
Elementary: Public
0.23 km
Dr Robert Thornton Public School
Elementary: Public
0.86 km
Father Donald MacLellan Catholic Sec Sch Catholic School
Secondary: Catholic
1.23 km
Durham Alternative Secondary School
Secondary: Public
2.23 km
Monsignor Paul Dwyer Catholic High School
Secondary: Catholic
1.46 km
R S Mclaughlin Collegiate and Vocational Institute
Secondary: Public
1.28 km
Anderson Collegiate and Vocational Institute
Secondary: Public
2.25 km
Father Leo J Austin Catholic Secondary School
Secondary: Catholic
3.01 km














