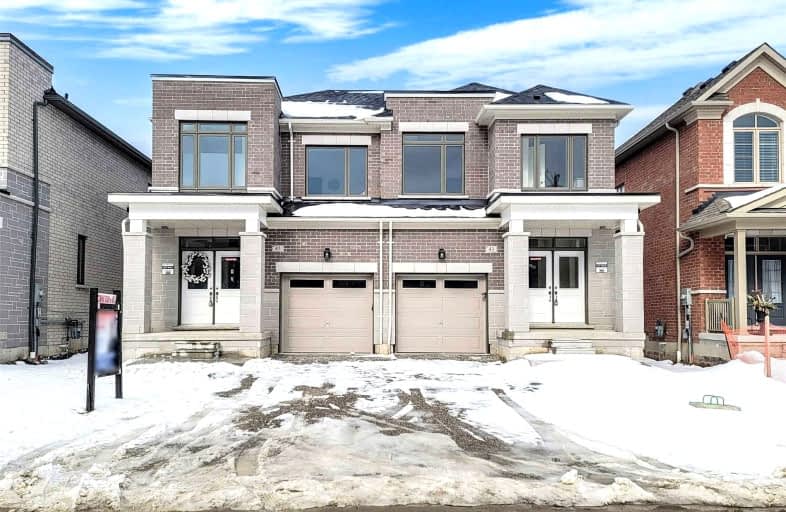Car-Dependent
- Almost all errands require a car.
3
/100
Some Transit
- Most errands require a car.
38
/100
Somewhat Bikeable
- Most errands require a car.
26
/100

All Saints Elementary Catholic School
Elementary: Catholic
1.11 km
Colonel J E Farewell Public School
Elementary: Public
1.34 km
St Luke the Evangelist Catholic School
Elementary: Catholic
1.05 km
Jack Miner Public School
Elementary: Public
1.86 km
Captain Michael VandenBos Public School
Elementary: Public
0.80 km
Williamsburg Public School
Elementary: Public
0.75 km
ÉSC Saint-Charles-Garnier
Secondary: Catholic
2.85 km
Henry Street High School
Secondary: Public
3.81 km
All Saints Catholic Secondary School
Secondary: Catholic
1.05 km
Father Leo J Austin Catholic Secondary School
Secondary: Catholic
3.64 km
Donald A Wilson Secondary School
Secondary: Public
1.15 km
Sinclair Secondary School
Secondary: Public
4.01 km
-
Country Lane Park
Whitby ON 1.08km -
Whitby Soccer Dome
Whitby ON 1.19km -
E. A. Fairman park
2.54km
-
RBC Royal Bank
480 Taunton Rd E (Baldwin), Whitby ON L1N 5R5 2.81km -
RBC Royal Bank
714 Rossland Rd E (Garden), Whitby ON L1N 9L3 3.21km -
Localcoin Bitcoin ATM - Anderson Jug City
728 Anderson St, Whitby ON L1N 3V6 4.03km














