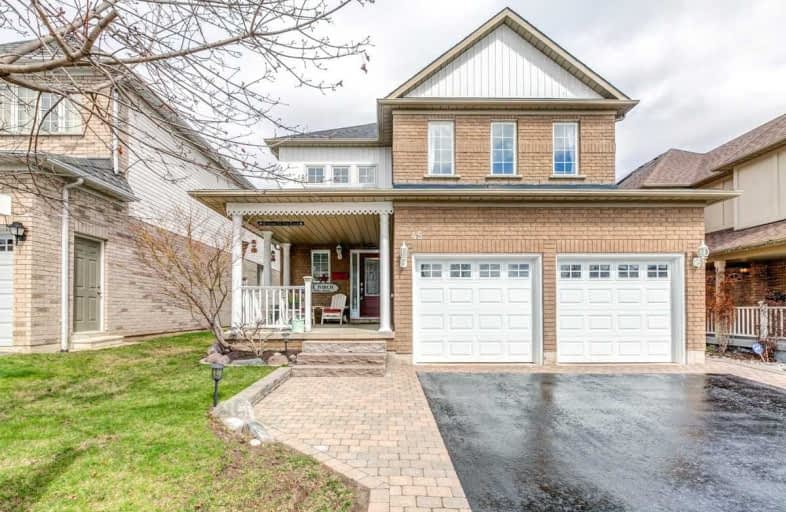
St Paul Catholic School
Elementary: Catholic
1.97 km
St Bernard Catholic School
Elementary: Catholic
1.58 km
Glen Dhu Public School
Elementary: Public
1.78 km
Sir Samuel Steele Public School
Elementary: Public
0.15 km
John Dryden Public School
Elementary: Public
0.52 km
St Mark the Evangelist Catholic School
Elementary: Catholic
0.40 km
Father Donald MacLellan Catholic Sec Sch Catholic School
Secondary: Catholic
2.25 km
Monsignor Paul Dwyer Catholic High School
Secondary: Catholic
2.36 km
R S Mclaughlin Collegiate and Vocational Institute
Secondary: Public
2.68 km
Anderson Collegiate and Vocational Institute
Secondary: Public
3.36 km
Father Leo J Austin Catholic Secondary School
Secondary: Catholic
1.47 km
Sinclair Secondary School
Secondary: Public
1.48 km






