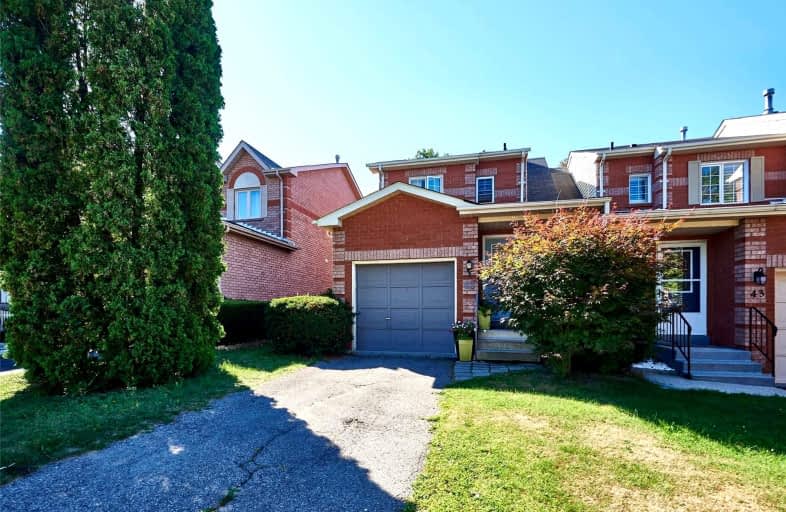
Earl A Fairman Public School
Elementary: Public
1.36 km
Ormiston Public School
Elementary: Public
1.52 km
St Matthew the Evangelist Catholic School
Elementary: Catholic
1.26 km
Glen Dhu Public School
Elementary: Public
1.43 km
Pringle Creek Public School
Elementary: Public
1.33 km
Julie Payette
Elementary: Public
1.36 km
ÉSC Saint-Charles-Garnier
Secondary: Catholic
2.66 km
Henry Street High School
Secondary: Public
2.50 km
All Saints Catholic Secondary School
Secondary: Catholic
1.55 km
Anderson Collegiate and Vocational Institute
Secondary: Public
1.91 km
Father Leo J Austin Catholic Secondary School
Secondary: Catholic
1.98 km
Donald A Wilson Secondary School
Secondary: Public
1.52 km














