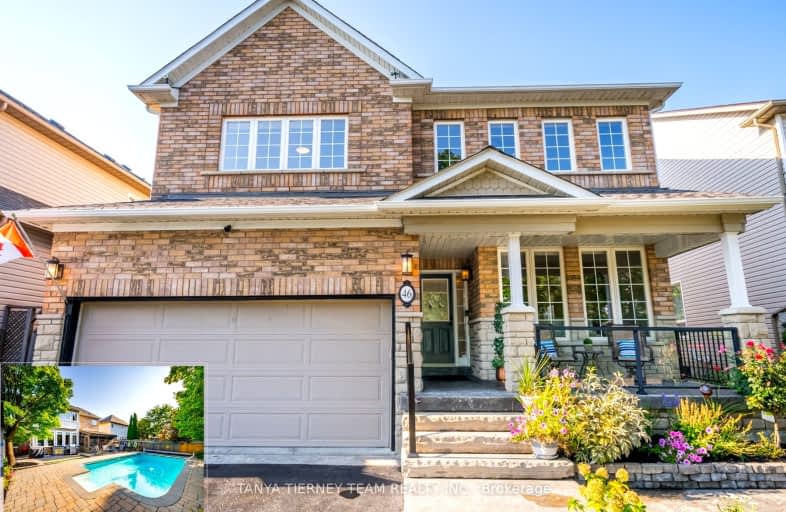Car-Dependent
- Most errands require a car.
46
/100
Some Transit
- Most errands require a car.
28
/100
Somewhat Bikeable
- Most errands require a car.
37
/100

St Leo Catholic School
Elementary: Catholic
2.20 km
Meadowcrest Public School
Elementary: Public
0.89 km
St Bridget Catholic School
Elementary: Catholic
1.09 km
Winchester Public School
Elementary: Public
1.99 km
Brooklin Village Public School
Elementary: Public
2.59 km
Chris Hadfield P.S. (Elementary)
Elementary: Public
1.18 km
ÉSC Saint-Charles-Garnier
Secondary: Catholic
4.01 km
Brooklin High School
Secondary: Public
1.71 km
All Saints Catholic Secondary School
Secondary: Catholic
6.37 km
Father Leo J Austin Catholic Secondary School
Secondary: Catholic
5.28 km
Donald A Wilson Secondary School
Secondary: Public
6.58 km
Sinclair Secondary School
Secondary: Public
4.48 km
-
Vipond Park
100 Vipond Rd, Whitby ON L1M 1K8 0.5km -
Optimist Park
Cassels rd, Brooklin ON 2.08km -
Cachet Park
140 Cachet Blvd, Whitby ON 3.06km
-
TD Canada Trust Branch and ATM
110 Taunton Rd W, Whitby ON L1R 3H8 4.21km -
Scotiabank
685 Taunton Rd E, Whitby ON L1R 2X5 4.9km -
TD Bank Financial Group
920 Taunton Rd E, Whitby ON L1R 3L8 5.45km




