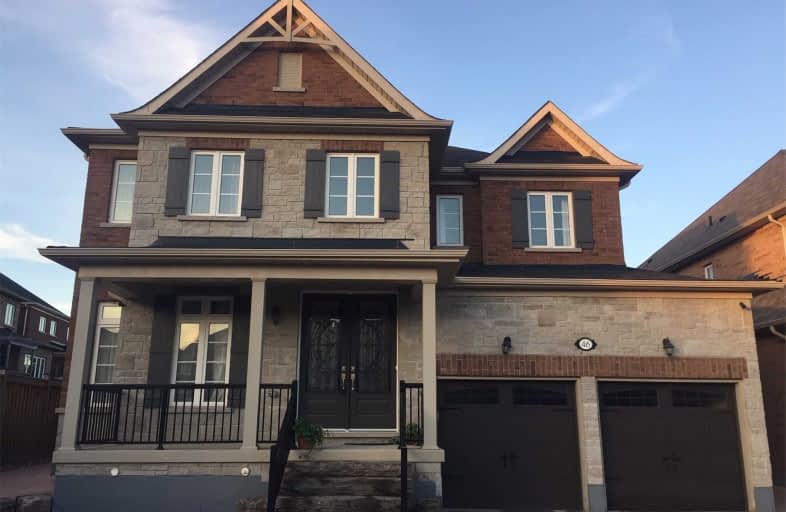Sold on Aug 02, 2019
Note: Property is not currently for sale or for rent.

-
Type: Detached
-
Style: 2-Storey
-
Size: 3500 sqft
-
Lot Size: 57 x 198 Feet
-
Age: 0-5 years
-
Taxes: $8,031 per year
-
Days on Site: 24 Days
-
Added: Sep 07, 2019 (3 weeks on market)
-
Updated:
-
Last Checked: 2 months ago
-
MLS®#: E4511339
-
Listed By: Sutton group-heritage realty inc., brokerage
***Welcome To Williamsburg - Whitby's Finest Community!***3600 Sf Of Luxury With This 5 Bedroom 4 Bath Brick And Stone Home With 3 Car Garage(Tandem, Bring The Toys ) Backing Onto Protected Greenspace And Located On A Quiet Court! Soaring 9' Ceilings ! Custom Designed Kitchen With Granite Counters And Built In Stainless Steel Appliances! Stone Counters In Kitchen And Baths! Flat Ceilings And High End Finishes Throughout! Hardwood Throughout Including Stairs!
Extras
Huge Premium Lot ! Extensive Landscaping $$$$ In Back And Front Yard With Inground Pool With 3Pce Bath In Pool Shed And A Maintenance Free Yard ! Include: Stainless Steel Appliances, Gas Furnace, Central Air, Pool And Related Equipment,
Property Details
Facts for 46 Endeavour Court, Whitby
Status
Days on Market: 24
Last Status: Sold
Sold Date: Aug 02, 2019
Closed Date: Aug 29, 2019
Expiry Date: Oct 31, 2019
Sold Price: $1,084,000
Unavailable Date: Aug 02, 2019
Input Date: Jul 09, 2019
Property
Status: Sale
Property Type: Detached
Style: 2-Storey
Size (sq ft): 3500
Age: 0-5
Area: Whitby
Community: Williamsburg
Availability Date: Flexible
Inside
Bedrooms: 5
Bathrooms: 4
Kitchens: 1
Rooms: 10
Den/Family Room: Yes
Air Conditioning: Central Air
Fireplace: No
Laundry Level: Main
Washrooms: 4
Building
Basement: Full
Basement 2: Unfinished
Heat Type: Forced Air
Heat Source: Gas
Exterior: Brick Front
Exterior: Stone
Water Supply: Municipal
Special Designation: Unknown
Parking
Driveway: Available
Garage Spaces: 3
Garage Type: Attached
Covered Parking Spaces: 6
Total Parking Spaces: 9
Fees
Tax Year: 2018
Tax Legal Description: Lot 23, Plan 40M2443
Taxes: $8,031
Land
Cross Street: Country Lane And Ros
Municipality District: Whitby
Fronting On: West
Parcel Number: 26548353
Pool: Inground
Sewer: Sewers
Lot Depth: 198 Feet
Lot Frontage: 57 Feet
Additional Media
- Virtual Tour: https://tours.jeffreygunn.com/1369046?idx=1
Rooms
Room details for 46 Endeavour Court, Whitby
| Type | Dimensions | Description |
|---|---|---|
| Living Main | 3.72 x 4.27 | Hardwood Floor, Large Window, O/Looks Dining |
| Dining Main | 3.71 x 4.27 | Hardwood Floor, Open Concept, O/Looks Living |
| Family Main | 4.57 x 4.57 | Hardwood Floor, Open Concept, O/Looks Pool |
| Breakfast Main | 2.15 x 4.87 | O/Looks Pool, Pantry |
| Kitchen Main | 3.45 x 4.87 | Granite Counter, B/I Appliances, Centre Island |
| Master 2nd | 5.59 x 4.93 | Hardwood Floor, 5 Pc Ensuite, W/I Closet |
| 2nd Br 2nd | 3.76 x 4.62 | Hardwood Floor, 4 Pc Ensuite, W/I Closet |
| 3rd Br 2nd | 3.50 x 3.96 | Hardwood Floor, 5 Pc Ensuite, Large Window |
| 4th Br 2nd | 3.50 x 3.66 | Hardwood Floor, 5 Pc Ensuite, Large Window |
| 5th Br 2nd | 2.77 x 4.27 | Hardwood Floor, Large Closet, Large Window |
| Foyer Main | 2.15 x 3.66 | Granite Floor, Double Doors, Open Concept |
| Laundry Main | 2.43 x 2.43 | W/I Closet, Access To Garage, Stainless Steel Appl |
| XXXXXXXX | XXX XX, XXXX |
XXXX XXX XXXX |
$X,XXX,XXX |
| XXX XX, XXXX |
XXXXXX XXX XXXX |
$X,XXX,XXX | |
| XXXXXXXX | XXX XX, XXXX |
XXXXXXX XXX XXXX |
|
| XXX XX, XXXX |
XXXXXX XXX XXXX |
$X,XXX,XXX | |
| XXXXXXXX | XXX XX, XXXX |
XXXXXXX XXX XXXX |
|
| XXX XX, XXXX |
XXXXXX XXX XXXX |
$X,XXX,XXX |
| XXXXXXXX XXXX | XXX XX, XXXX | $1,084,000 XXX XXXX |
| XXXXXXXX XXXXXX | XXX XX, XXXX | $1,175,000 XXX XXXX |
| XXXXXXXX XXXXXXX | XXX XX, XXXX | XXX XXXX |
| XXXXXXXX XXXXXX | XXX XX, XXXX | $1,199,900 XXX XXXX |
| XXXXXXXX XXXXXXX | XXX XX, XXXX | XXX XXXX |
| XXXXXXXX XXXXXX | XXX XX, XXXX | $1,249,400 XXX XXXX |

All Saints Elementary Catholic School
Elementary: CatholicColonel J E Farewell Public School
Elementary: PublicSt Luke the Evangelist Catholic School
Elementary: CatholicJack Miner Public School
Elementary: PublicCaptain Michael VandenBos Public School
Elementary: PublicWilliamsburg Public School
Elementary: PublicÉSC Saint-Charles-Garnier
Secondary: CatholicHenry Street High School
Secondary: PublicAll Saints Catholic Secondary School
Secondary: CatholicFather Leo J Austin Catholic Secondary School
Secondary: CatholicDonald A Wilson Secondary School
Secondary: PublicSinclair Secondary School
Secondary: Public- — bath
- — bed
- — sqft
Lot 13 Robert Attersley Drive Drive East, Whitby, Ontario • L1R 0B6 • Taunton North
- — bath
- — bed
- — sqft
72 Willowbrook Drive, Whitby, Ontario • L1R 2A8 • Pringle Creek




