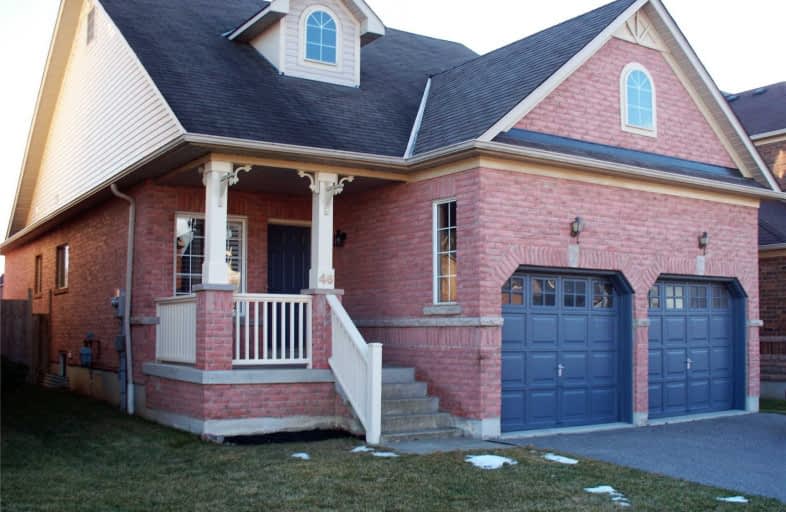
All Saints Elementary Catholic School
Elementary: Catholic
2.00 km
St Luke the Evangelist Catholic School
Elementary: Catholic
1.18 km
Jack Miner Public School
Elementary: Public
1.74 km
Captain Michael VandenBos Public School
Elementary: Public
1.41 km
Williamsburg Public School
Elementary: Public
0.76 km
Robert Munsch Public School
Elementary: Public
2.20 km
ÉSC Saint-Charles-Garnier
Secondary: Catholic
2.24 km
All Saints Catholic Secondary School
Secondary: Catholic
2.00 km
Father Leo J Austin Catholic Secondary School
Secondary: Catholic
3.58 km
Donald A Wilson Secondary School
Secondary: Public
2.18 km
Sinclair Secondary School
Secondary: Public
3.64 km
J Clarke Richardson Collegiate
Secondary: Public
4.53 km




