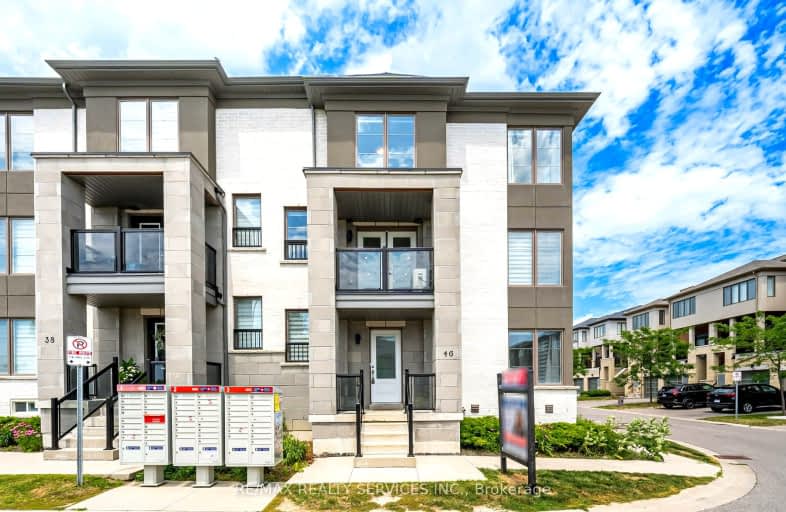Somewhat Walkable
- Some errands can be accomplished on foot.
69
/100
Some Transit
- Most errands require a car.
42
/100
Bikeable
- Some errands can be accomplished on bike.
63
/100

St Bernard Catholic School
Elementary: Catholic
1.22 km
Ormiston Public School
Elementary: Public
0.76 km
Fallingbrook Public School
Elementary: Public
1.38 km
St Matthew the Evangelist Catholic School
Elementary: Catholic
0.51 km
Glen Dhu Public School
Elementary: Public
1.07 km
Jack Miner Public School
Elementary: Public
1.24 km
ÉSC Saint-Charles-Garnier
Secondary: Catholic
1.94 km
All Saints Catholic Secondary School
Secondary: Catholic
1.67 km
Anderson Collegiate and Vocational Institute
Secondary: Public
2.40 km
Father Leo J Austin Catholic Secondary School
Secondary: Catholic
1.33 km
Donald A Wilson Secondary School
Secondary: Public
1.74 km
Sinclair Secondary School
Secondary: Public
2.07 km














