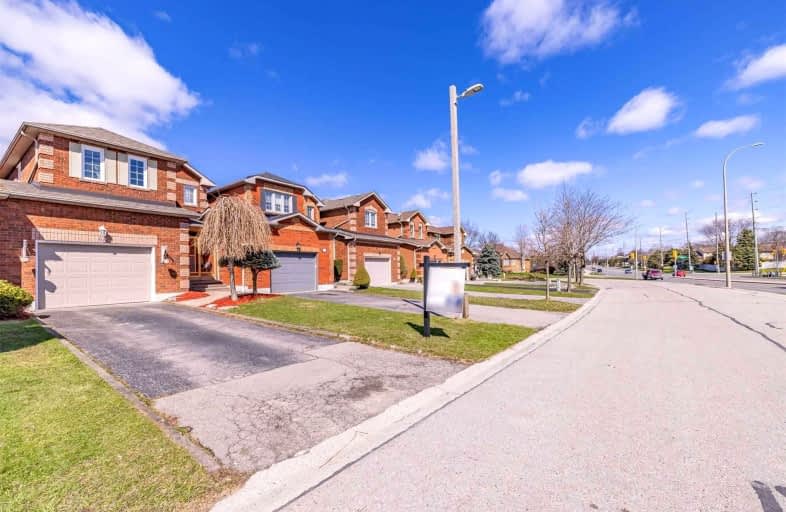
St Theresa Catholic School
Elementary: CatholicÉÉC Jean-Paul II
Elementary: CatholicC E Broughton Public School
Elementary: PublicSir William Stephenson Public School
Elementary: PublicPringle Creek Public School
Elementary: PublicJulie Payette
Elementary: PublicHenry Street High School
Secondary: PublicAll Saints Catholic Secondary School
Secondary: CatholicAnderson Collegiate and Vocational Institute
Secondary: PublicFather Leo J Austin Catholic Secondary School
Secondary: CatholicDonald A Wilson Secondary School
Secondary: PublicSinclair Secondary School
Secondary: Public- 3 bath
- 3 bed
- 1500 sqft
127 Hickory Street North, Whitby, Ontario • L1N 3X6 • Downtown Whitby
- 3 bath
- 3 bed
- 1500 sqft
125 Hickory Street North, Whitby, Ontario • L1N 3X6 • Downtown Whitby














