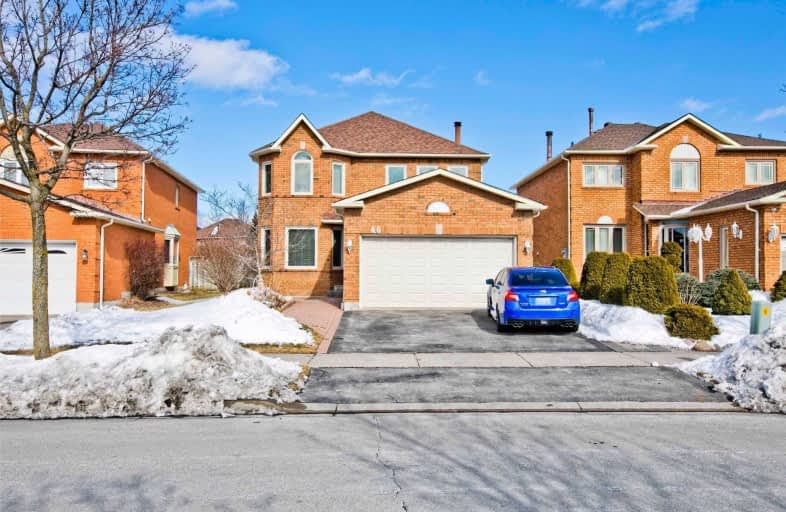
St Paul Catholic School
Elementary: Catholic
1.05 km
Dr Robert Thornton Public School
Elementary: Public
1.76 km
Glen Dhu Public School
Elementary: Public
1.35 km
Sir Samuel Steele Public School
Elementary: Public
1.06 km
John Dryden Public School
Elementary: Public
0.54 km
St Mark the Evangelist Catholic School
Elementary: Catholic
0.61 km
Father Donald MacLellan Catholic Sec Sch Catholic School
Secondary: Catholic
1.87 km
Monsignor Paul Dwyer Catholic High School
Secondary: Catholic
2.06 km
R S Mclaughlin Collegiate and Vocational Institute
Secondary: Public
2.23 km
Anderson Collegiate and Vocational Institute
Secondary: Public
2.42 km
Father Leo J Austin Catholic Secondary School
Secondary: Catholic
1.57 km
Sinclair Secondary School
Secondary: Public
2.06 km





