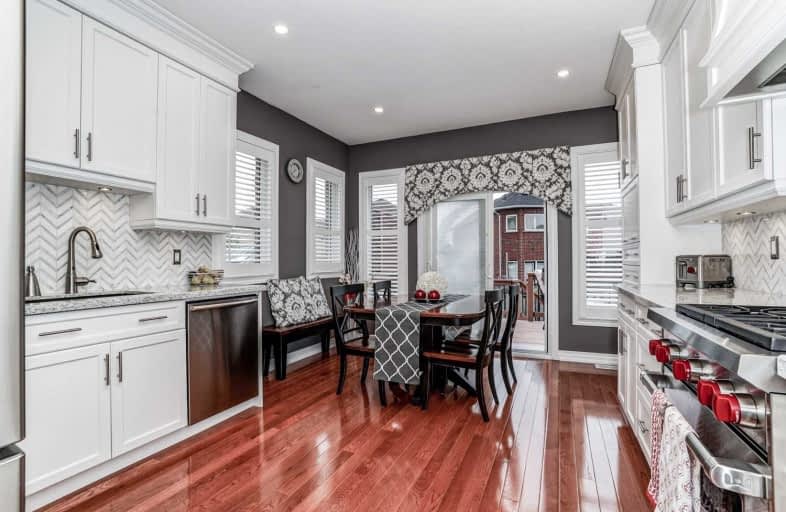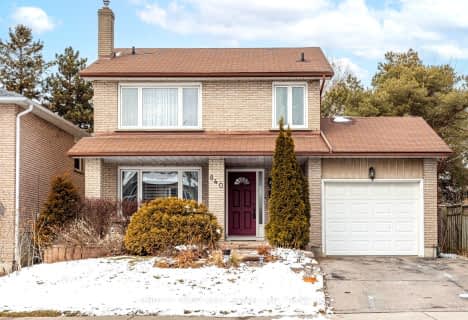
St Bernard Catholic School
Elementary: Catholic
0.76 km
Fallingbrook Public School
Elementary: Public
0.76 km
Glen Dhu Public School
Elementary: Public
1.32 km
Sir Samuel Steele Public School
Elementary: Public
1.07 km
John Dryden Public School
Elementary: Public
1.26 km
St Mark the Evangelist Catholic School
Elementary: Catholic
0.98 km
Father Donald MacLellan Catholic Sec Sch Catholic School
Secondary: Catholic
3.11 km
ÉSC Saint-Charles-Garnier
Secondary: Catholic
1.96 km
All Saints Catholic Secondary School
Secondary: Catholic
3.55 km
Anderson Collegiate and Vocational Institute
Secondary: Public
3.29 km
Father Leo J Austin Catholic Secondary School
Secondary: Catholic
0.65 km
Sinclair Secondary School
Secondary: Public
0.63 km











