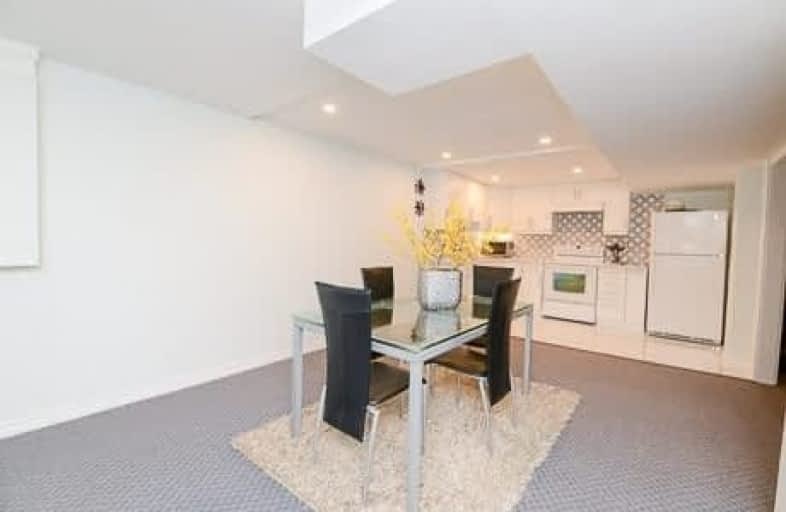
St Paul Catholic School
Elementary: Catholic
1.01 km
Stephen G Saywell Public School
Elementary: Public
1.39 km
Dr Robert Thornton Public School
Elementary: Public
1.88 km
Sir Samuel Steele Public School
Elementary: Public
1.18 km
John Dryden Public School
Elementary: Public
0.76 km
St Mark the Evangelist Catholic School
Elementary: Catholic
1.03 km
Father Donald MacLellan Catholic Sec Sch Catholic School
Secondary: Catholic
1.10 km
Monsignor Paul Dwyer Catholic High School
Secondary: Catholic
1.26 km
R S Mclaughlin Collegiate and Vocational Institute
Secondary: Public
1.50 km
Anderson Collegiate and Vocational Institute
Secondary: Public
2.93 km
Father Leo J Austin Catholic Secondary School
Secondary: Catholic
2.31 km
Sinclair Secondary School
Secondary: Public
2.62 km



