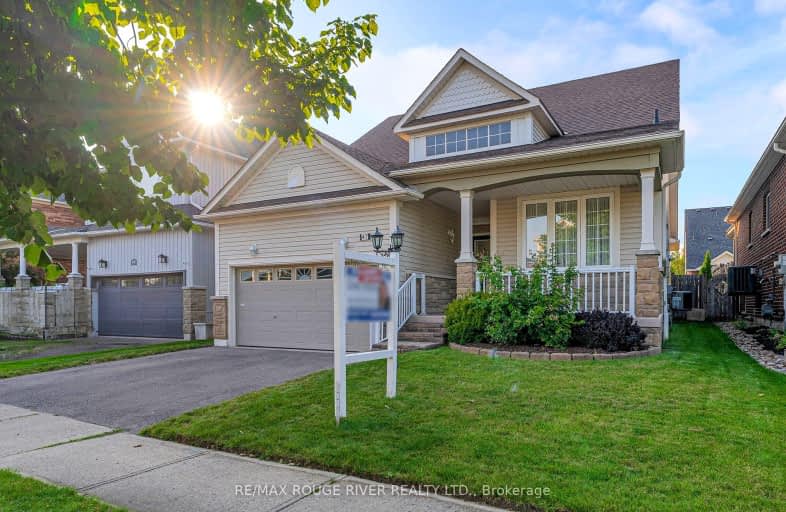Car-Dependent
- Most errands require a car.
26
/100
Some Transit
- Most errands require a car.
27
/100
Somewhat Bikeable
- Most errands require a car.
26
/100

St Leo Catholic School
Elementary: Catholic
0.79 km
Meadowcrest Public School
Elementary: Public
2.10 km
St John Paull II Catholic Elementary School
Elementary: Catholic
0.73 km
Winchester Public School
Elementary: Public
0.96 km
Blair Ridge Public School
Elementary: Public
0.33 km
Brooklin Village Public School
Elementary: Public
0.98 km
Father Donald MacLellan Catholic Sec Sch Catholic School
Secondary: Catholic
7.25 km
ÉSC Saint-Charles-Garnier
Secondary: Catholic
5.53 km
Brooklin High School
Secondary: Public
1.72 km
Monsignor Paul Dwyer Catholic High School
Secondary: Catholic
7.21 km
Father Leo J Austin Catholic Secondary School
Secondary: Catholic
6.04 km
Sinclair Secondary School
Secondary: Public
5.16 km
-
Cachet Park
140 Cachet Blvd, Whitby ON 0.2km -
Cullen Central Park
Whitby ON 6.01km -
Limerick Park
Donegal Ave, Oshawa ON 9.81km
-
Scotiabank
3 Winchester Rd E, Whitby ON L1M 2J7 2.22km -
TD Canada Trust ATM
2061 Simcoe St N, Oshawa ON L1G 0C8 4.27km -
RBC Royal Bank
480 Taunton Rd E (Baldwin), Whitby ON L1N 5R5 5.67km












