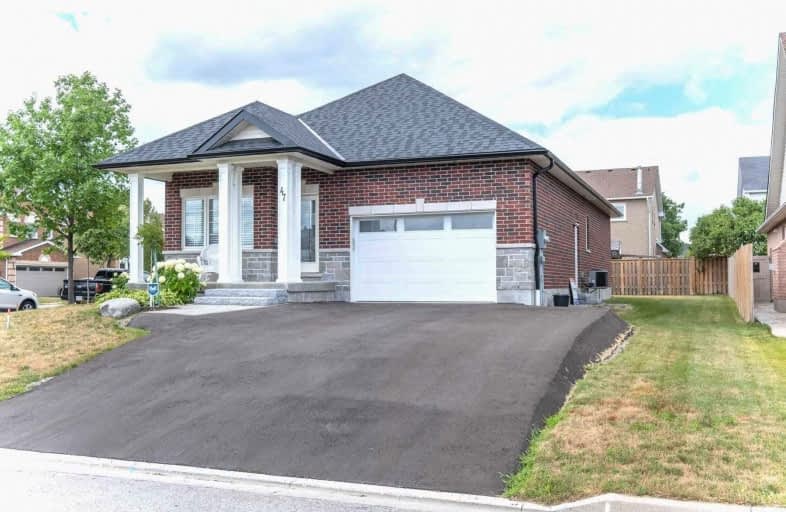
St Paul Catholic School
Elementary: Catholic
1.56 km
Stephen G Saywell Public School
Elementary: Public
2.02 km
Dr Robert Thornton Public School
Elementary: Public
2.42 km
Sir Samuel Steele Public School
Elementary: Public
0.59 km
John Dryden Public School
Elementary: Public
0.44 km
St Mark the Evangelist Catholic School
Elementary: Catholic
0.67 km
Father Donald MacLellan Catholic Sec Sch Catholic School
Secondary: Catholic
1.59 km
Monsignor Paul Dwyer Catholic High School
Secondary: Catholic
1.69 km
R S Mclaughlin Collegiate and Vocational Institute
Secondary: Public
2.02 km
Anderson Collegiate and Vocational Institute
Secondary: Public
3.29 km
Father Leo J Austin Catholic Secondary School
Secondary: Catholic
2.02 km
Sinclair Secondary School
Secondary: Public
2.14 km














