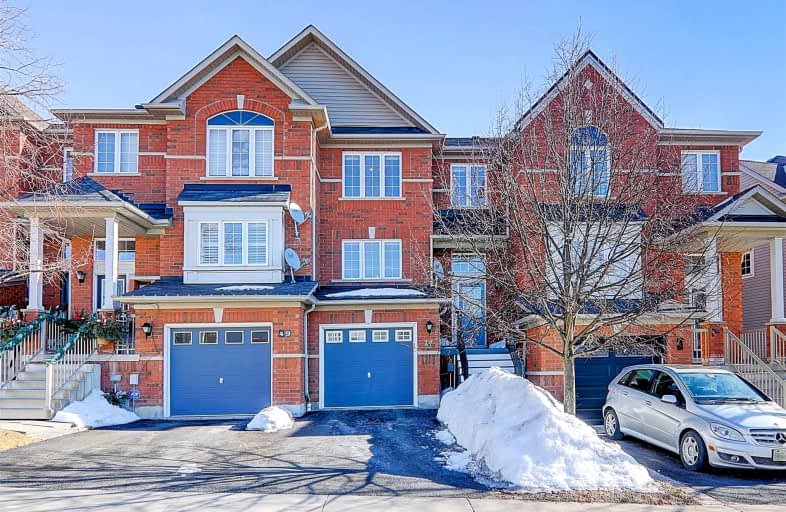
Earl A Fairman Public School
Elementary: Public
1.58 km
St Bernard Catholic School
Elementary: Catholic
1.67 km
Ormiston Public School
Elementary: Public
1.27 km
St Matthew the Evangelist Catholic School
Elementary: Catholic
1.01 km
Glen Dhu Public School
Elementary: Public
1.30 km
Julie Payette
Elementary: Public
1.60 km
ÉSC Saint-Charles-Garnier
Secondary: Catholic
2.41 km
All Saints Catholic Secondary School
Secondary: Catholic
1.51 km
Anderson Collegiate and Vocational Institute
Secondary: Public
2.08 km
Father Leo J Austin Catholic Secondary School
Secondary: Catholic
1.77 km
Donald A Wilson Secondary School
Secondary: Public
1.52 km
Sinclair Secondary School
Secondary: Public
2.56 km














