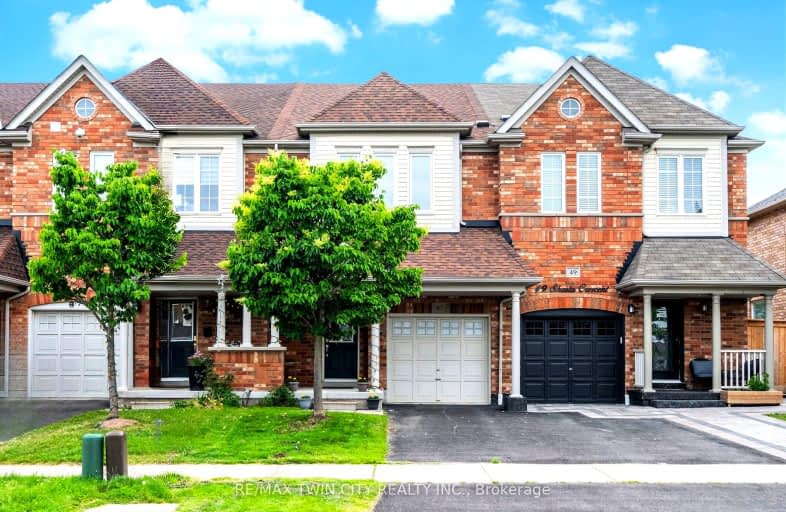Car-Dependent
- Almost all errands require a car.
19
/100
Some Transit
- Most errands require a car.
34
/100
Somewhat Bikeable
- Most errands require a car.
31
/100

All Saints Elementary Catholic School
Elementary: Catholic
1.22 km
Colonel J E Farewell Public School
Elementary: Public
2.01 km
St Luke the Evangelist Catholic School
Elementary: Catholic
0.40 km
Jack Miner Public School
Elementary: Public
1.15 km
Captain Michael VandenBos Public School
Elementary: Public
0.62 km
Williamsburg Public School
Elementary: Public
0.16 km
ÉSC Saint-Charles-Garnier
Secondary: Catholic
2.00 km
Henry Street High School
Secondary: Public
4.22 km
All Saints Catholic Secondary School
Secondary: Catholic
1.23 km
Father Leo J Austin Catholic Secondary School
Secondary: Catholic
3.02 km
Donald A Wilson Secondary School
Secondary: Public
1.42 km
Sinclair Secondary School
Secondary: Public
3.26 km
-
Baycliffe Park
67 Baycliffe Dr, Whitby ON L1P 1W7 0.29km -
Country Lane Park
Whitby ON 0.38km -
Whitby Soccer Dome
695 ROSSLAND Rd W, Whitby ON 1.53km
-
TD Bank Financial Group
110 Taunton Rd W, Whitby ON L1R 3H8 1.8km -
TD Canada Trust Branch and ATM
3050 Garden St, Whitby ON L1R 2G7 2.53km -
RBC Royal Bank
714 Rossland Rd E (Garden), Whitby ON L1N 9L3 2.87km














