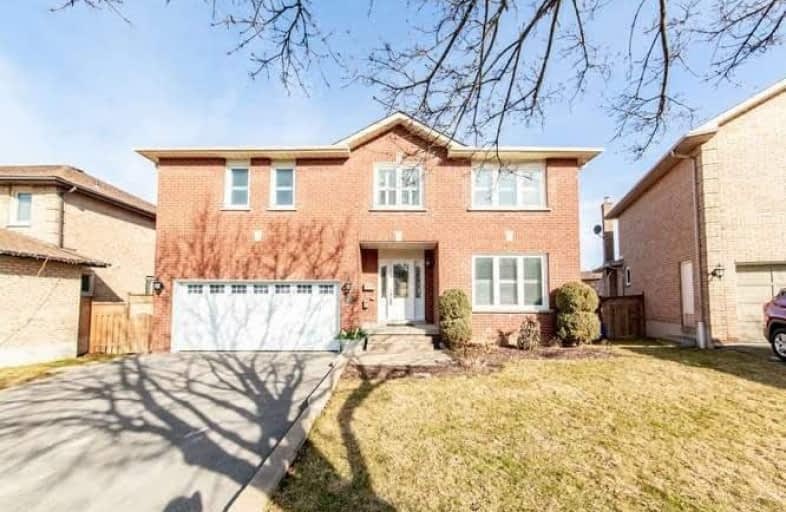
St Theresa Catholic School
Elementary: Catholic
0.94 km
St Paul Catholic School
Elementary: Catholic
1.18 km
Dr Robert Thornton Public School
Elementary: Public
0.84 km
C E Broughton Public School
Elementary: Public
1.12 km
Glen Dhu Public School
Elementary: Public
1.56 km
Pringle Creek Public School
Elementary: Public
0.83 km
Father Donald MacLellan Catholic Sec Sch Catholic School
Secondary: Catholic
2.60 km
Monsignor Paul Dwyer Catholic High School
Secondary: Catholic
2.83 km
R S Mclaughlin Collegiate and Vocational Institute
Secondary: Public
2.74 km
Anderson Collegiate and Vocational Institute
Secondary: Public
0.91 km
Father Leo J Austin Catholic Secondary School
Secondary: Catholic
2.33 km
Sinclair Secondary School
Secondary: Public
3.15 km














