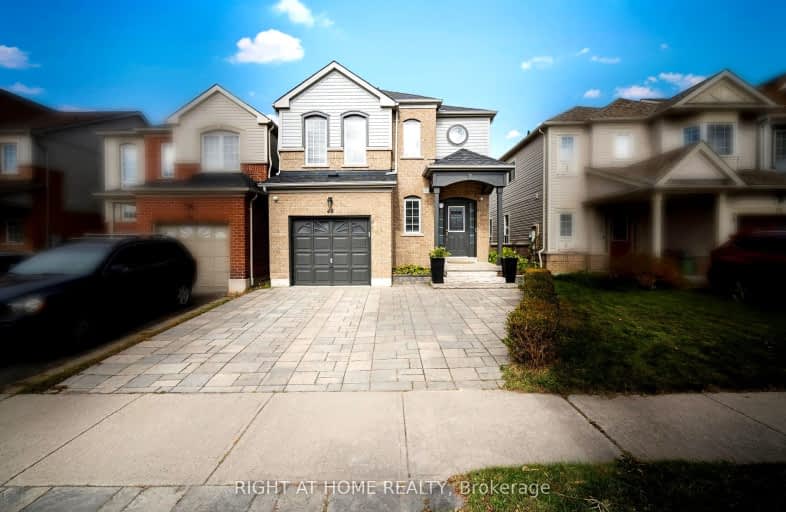Car-Dependent
- Almost all errands require a car.
7
/100
Some Transit
- Most errands require a car.
26
/100
Somewhat Bikeable
- Most errands require a car.
34
/100

St Bernard Catholic School
Elementary: Catholic
2.00 km
Ormiston Public School
Elementary: Public
2.46 km
Fallingbrook Public School
Elementary: Public
1.78 km
Sir Samuel Steele Public School
Elementary: Public
1.71 km
John Dryden Public School
Elementary: Public
2.20 km
St Mark the Evangelist Catholic School
Elementary: Catholic
2.01 km
Father Donald MacLellan Catholic Sec Sch Catholic School
Secondary: Catholic
3.84 km
ÉSC Saint-Charles-Garnier
Secondary: Catholic
2.17 km
All Saints Catholic Secondary School
Secondary: Catholic
4.49 km
Anderson Collegiate and Vocational Institute
Secondary: Public
4.68 km
Father Leo J Austin Catholic Secondary School
Secondary: Catholic
1.91 km
Sinclair Secondary School
Secondary: Public
1.08 km
-
Cullen Central Park
Whitby ON 2.99km -
Hobbs Park
28 Westport Dr, Whitby ON L1R 0J3 3.08km -
Willow Park
50 Willow Park Dr, Whitby ON 3.21km
-
CIBC
308 Taunton Rd E, Whitby ON L1R 0H4 1.42km -
RBC Royal Bank
480 Taunton Rd E (Baldwin), Whitby ON L1N 5R5 2.15km -
TD Canada Trust Branch and ATM
2600 Simcoe St N, Oshawa ON L1L 0R1 3.84km














