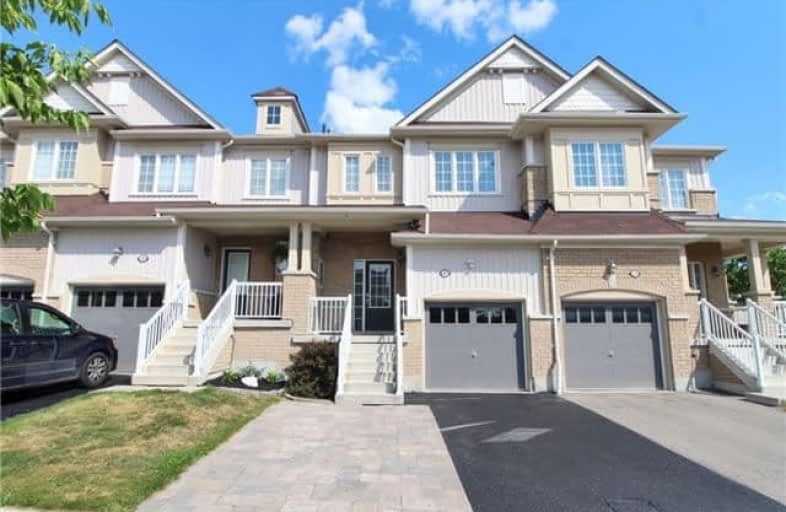Sold on Jul 23, 2018
Note: Property is not currently for sale or for rent.

-
Type: Att/Row/Twnhouse
-
Style: 2-Storey
-
Size: 1500 sqft
-
Lot Size: 20 x 100 Feet
-
Age: No Data
-
Taxes: $3,879 per year
-
Days on Site: 12 Days
-
Added: Sep 07, 2019 (1 week on market)
-
Updated:
-
Last Checked: 2 months ago
-
MLS®#: E4188554
-
Listed By: Re/max realtron realty inc., brokerage
Immaculate And Spacious Huge Freehold Town House. No Monthly Fee Of Any Sorts. Great Location, Close To Shopping, School, 401, And Go Transit. Hardwood Floor In Living And Dining. Beautiful Family Size Eat-In Kitchen W/O To Patio, Fully Fenced Private Backyard, Oak Staircase, Main Floor Laundry. Spotless Home Don't Miss This One Must See . ** Click On Virtual Tour ***
Extras
Stainless Steele Fridge, Stove, Dishwasher, Washer, Dryer And All Elfs.
Property Details
Facts for 48 Devlin Crescent, Whitby
Status
Days on Market: 12
Last Status: Sold
Sold Date: Jul 23, 2018
Closed Date: Sep 28, 2018
Expiry Date: Dec 30, 2018
Sold Price: $573,000
Unavailable Date: Jul 23, 2018
Input Date: Jul 11, 2018
Property
Status: Sale
Property Type: Att/Row/Twnhouse
Style: 2-Storey
Size (sq ft): 1500
Area: Whitby
Community: Blue Grass Meadows
Availability Date: 60 Days
Inside
Bedrooms: 3
Bathrooms: 3
Kitchens: 1
Rooms: 8
Den/Family Room: No
Air Conditioning: Central Air
Fireplace: No
Laundry Level: Main
Washrooms: 3
Building
Basement: Full
Heat Type: Forced Air
Heat Source: Gas
Exterior: Brick
Exterior: Vinyl Siding
Water Supply: Municipal
Special Designation: Unknown
Other Structures: Garden Shed
Parking
Driveway: Private
Garage Spaces: 1
Garage Type: Attached
Covered Parking Spaces: 2
Total Parking Spaces: 3
Fees
Tax Year: 2018
Tax Legal Description: 43M-2428, Block 60-5
Taxes: $3,879
Highlights
Feature: Fenced Yard
Feature: Public Transit
Feature: School
Land
Cross Street: Hopkins/Nichol Ave
Municipality District: Whitby
Fronting On: East
Pool: None
Sewer: Sewers
Lot Depth: 100 Feet
Lot Frontage: 20 Feet
Additional Media
- Virtual Tour: http://mytour.advirtours.com/livetour/slide_show/218188/view:treb
Rooms
Room details for 48 Devlin Crescent, Whitby
| Type | Dimensions | Description |
|---|---|---|
| Living Main | - | Hardwood Floor, O/Looks Backyard |
| Dining Main | - | Hardwood Floor, Open Concept |
| Breakfast Main | - | Ceramic Floor, W/O To Patio |
| Foyer Main | - | Ceramic Floor, Closet |
| Kitchen Main | - | Ceramic Floor, Family Size Kitchen |
| Laundry Main | - | Ceramic Floor, W/O To Garage |
| Master 2nd | - | Broadloom, 4 Pc Ensuite, W/I Closet |
| 2nd Br 2nd | - | Broadloom, Double Closet |
| 3rd Br 2nd | - | Broadloom, Closet |
| Rec Bsmt | - |
| XXXXXXXX | XXX XX, XXXX |
XXXX XXX XXXX |
$XXX,XXX |
| XXX XX, XXXX |
XXXXXX XXX XXXX |
$XXX,XXX | |
| XXXXXXXX | XXX XX, XXXX |
XXXX XXX XXXX |
$XXX,XXX |
| XXX XX, XXXX |
XXXXXX XXX XXXX |
$XXX,XXX | |
| XXXXXXXX | XXX XX, XXXX |
XXXXXXX XXX XXXX |
|
| XXX XX, XXXX |
XXXXXX XXX XXXX |
$XXX,XXX |
| XXXXXXXX XXXX | XXX XX, XXXX | $573,000 XXX XXXX |
| XXXXXXXX XXXXXX | XXX XX, XXXX | $579,000 XXX XXXX |
| XXXXXXXX XXXX | XXX XX, XXXX | $540,000 XXX XXXX |
| XXXXXXXX XXXXXX | XXX XX, XXXX | $479,900 XXX XXXX |
| XXXXXXXX XXXXXXX | XXX XX, XXXX | XXX XXXX |
| XXXXXXXX XXXXXX | XXX XX, XXXX | $574,900 XXX XXXX |

St Theresa Catholic School
Elementary: CatholicDr Robert Thornton Public School
Elementary: PublicÉÉC Jean-Paul II
Elementary: CatholicC E Broughton Public School
Elementary: PublicBellwood Public School
Elementary: PublicPringle Creek Public School
Elementary: PublicFather Donald MacLellan Catholic Sec Sch Catholic School
Secondary: CatholicHenry Street High School
Secondary: PublicMonsignor Paul Dwyer Catholic High School
Secondary: CatholicR S Mclaughlin Collegiate and Vocational Institute
Secondary: PublicAnderson Collegiate and Vocational Institute
Secondary: PublicFather Leo J Austin Catholic Secondary School
Secondary: Catholic- 3 bath
- 3 bed
68 Wicker Park Way, Whitby, Ontario • L1R 0C7 • Pringle Creek
- 3 bath
- 3 bed
- 1500 sqft
54 Shawfield Way, Whitby, Ontario • L1R 0N8 • Pringle Creek




