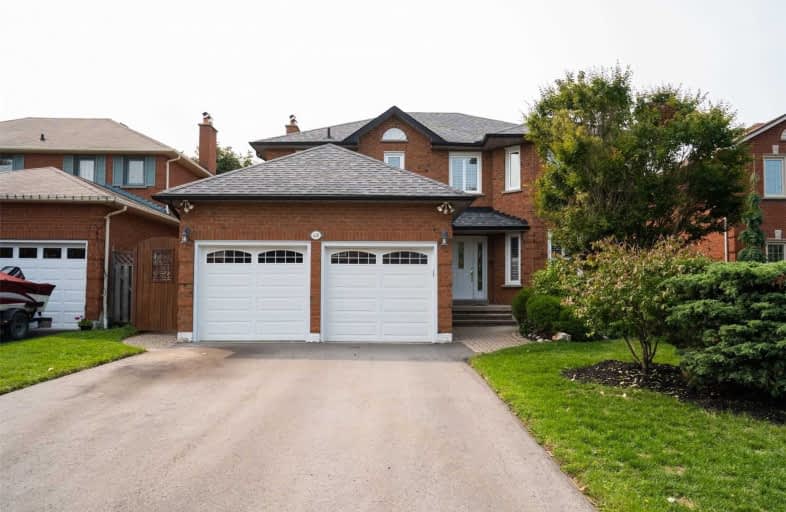
St Theresa Catholic School
Elementary: Catholic
1.36 km
Dr Robert Thornton Public School
Elementary: Public
1.31 km
C E Broughton Public School
Elementary: Public
1.40 km
Glen Dhu Public School
Elementary: Public
1.01 km
St Mark the Evangelist Catholic School
Elementary: Catholic
1.73 km
Pringle Creek Public School
Elementary: Public
0.80 km
Father Donald MacLellan Catholic Sec Sch Catholic School
Secondary: Catholic
2.69 km
Henry Street High School
Secondary: Public
3.31 km
Monsignor Paul Dwyer Catholic High School
Secondary: Catholic
2.92 km
Anderson Collegiate and Vocational Institute
Secondary: Public
1.24 km
Father Leo J Austin Catholic Secondary School
Secondary: Catholic
1.78 km
Sinclair Secondary School
Secondary: Public
2.61 km










