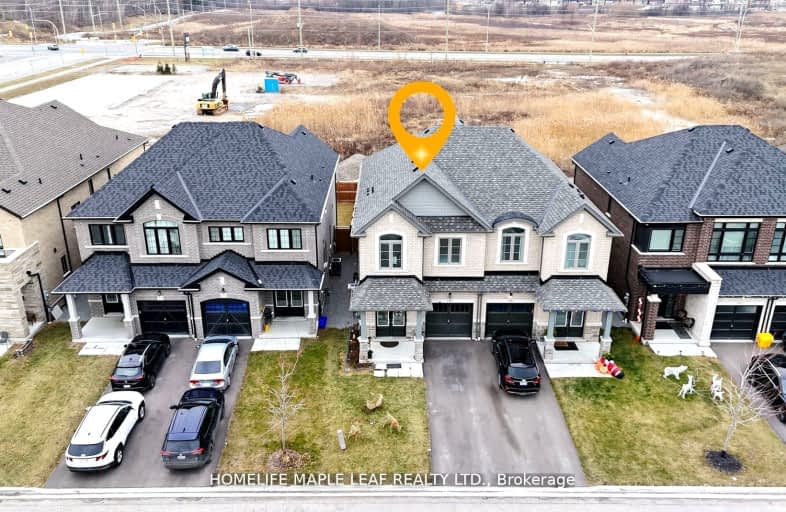Car-Dependent
- Almost all errands require a car.
5
/100
Some Transit
- Most errands require a car.
39
/100
Somewhat Bikeable
- Most errands require a car.
28
/100

Unnamed Mulberry Meadows Public School
Elementary: Public
2.08 km
All Saints Elementary Catholic School
Elementary: Catholic
1.61 km
Colonel J E Farewell Public School
Elementary: Public
0.97 km
St Luke the Evangelist Catholic School
Elementary: Catholic
1.99 km
Captain Michael VandenBos Public School
Elementary: Public
1.64 km
Williamsburg Public School
Elementary: Public
1.75 km
ÉSC Saint-Charles-Garnier
Secondary: Catholic
3.81 km
Henry Street High School
Secondary: Public
3.47 km
All Saints Catholic Secondary School
Secondary: Catholic
1.52 km
Donald A Wilson Secondary School
Secondary: Public
1.47 km
Notre Dame Catholic Secondary School
Secondary: Catholic
3.69 km
J Clarke Richardson Collegiate
Secondary: Public
3.63 km
-
Whitby Soccer Dome
695 Rossland Rd W, Whitby ON L1R 2P2 1.41km -
Baycliffe Park
67 Baycliffe Dr, Whitby ON L1P 1W7 1.65km -
Country Lane Park
Whitby ON 2.04km
-
Scotiabank
309 Dundas St W, Whitby ON L1N 2M6 3.13km -
TD Bank Financial Group
3050 Garden St (at Rossland Rd), Whitby ON L1R 2G7 3.57km -
CIBC Cash Dispenser
700 Victoria St W, Whitby ON L1N 0E8 4.15km














