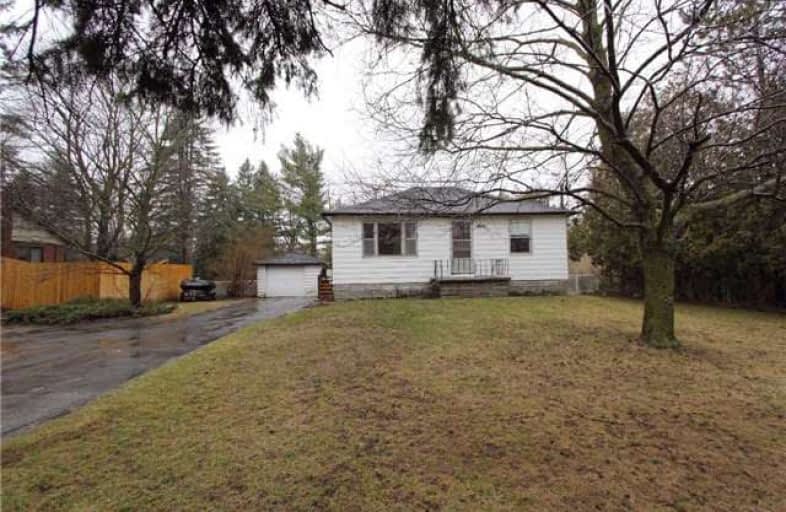Sold on Oct 05, 2017
Note: Property is not currently for sale or for rent.

-
Type: Detached
-
Style: Bungalow
-
Lot Size: 90 x 221.14 Feet
-
Age: No Data
-
Taxes: $4,698 per year
-
Days on Site: 16 Days
-
Added: Sep 07, 2019 (2 weeks on market)
-
Updated:
-
Last Checked: 2 months ago
-
MLS®#: E3931543
-
Listed By: Re/max jazz inc., brokerage
Ravine Lot With 90 Feet Of Frontage!! This Amazing Property Is Flat And Backs Onto A Stream And Forest Area. Great Opportunity To Build Your Dream Home With Million $$ Homes Across The Street. The Bungalow Has An Eat-In Kitchen, A Large Living Room And Two Bedrooms. Hardwood Floors On The Main Floor With Laminate In The Kitchen. New Sliding Glass Walkout (2016) From The Kitchen To A New Deck (2016). Check Out The Virtual Tour!!
Extras
Very Private Backyard Surrounded By Tall Trees. House Shingles Replaced In 2016. Hydro Service In The Garage. Only A One Minute Drive To Shopping And The New Hwy 407. Put On An Addition Or Build Your Dream Home!! Survey Attached.
Property Details
Facts for 4810 Baldwin Street North, Whitby
Status
Days on Market: 16
Last Status: Sold
Sold Date: Oct 05, 2017
Closed Date: Nov 27, 2017
Expiry Date: Nov 18, 2017
Sold Price: $598,000
Unavailable Date: Oct 05, 2017
Input Date: Sep 19, 2017
Prior LSC: Sold
Property
Status: Sale
Property Type: Detached
Style: Bungalow
Area: Whitby
Community: Taunton North
Availability Date: 14 Days/Tba
Inside
Bedrooms: 2
Bathrooms: 1
Kitchens: 1
Rooms: 4
Den/Family Room: No
Air Conditioning: None
Fireplace: No
Washrooms: 1
Building
Basement: Full
Basement 2: Part Fin
Heat Type: Forced Air
Heat Source: Gas
Exterior: Alum Siding
Water Supply: Well
Special Designation: Unknown
Parking
Driveway: Private
Garage Spaces: 1
Garage Type: Detached
Covered Parking Spaces: 6
Total Parking Spaces: 7
Fees
Tax Year: 2016
Tax Legal Description: Conc 4 Pt Lt 26 & Pt Rd Allowance Between Lt 26,27
Taxes: $4,698
Highlights
Feature: Golf
Feature: Level
Feature: Ravine
Feature: Rec Centre
Feature: River/Stream
Feature: School
Land
Cross Street: North Of Taunton
Municipality District: Whitby
Fronting On: West
Pool: None
Sewer: Septic
Lot Depth: 221.14 Feet
Lot Frontage: 90 Feet
Lot Irregularities: Irregular Lot. Survey
Acres: < .50
Additional Media
- Virtual Tour: https://video214.com/play/OUeRQfj1lCUHY1uVTCuEJg/s/dark
Rooms
Room details for 4810 Baldwin Street North, Whitby
| Type | Dimensions | Description |
|---|---|---|
| Kitchen Main | 2.64 x 3.35 | Eat-In Kitchen, W/O To Deck, Laminate |
| Living Main | 3.45 x 4.58 | Picture Window, Hardwood Floor |
| Master Main | 3.09 x 3.46 | Closet, Hardwood Floor |
| Br Main | 3.09 x 3.26 | Closet, Hardwood Floor |
| Rec Bsmt | 3.05 x 6.70 | Partly Finished |
| XXXXXXXX | XXX XX, XXXX |
XXXX XXX XXXX |
$XXX,XXX |
| XXX XX, XXXX |
XXXXXX XXX XXXX |
$XXX,XXX | |
| XXXXXXXX | XXX XX, XXXX |
XXXXXXX XXX XXXX |
|
| XXX XX, XXXX |
XXXXXX XXX XXXX |
$XXX,XXX | |
| XXXXXXXX | XXX XX, XXXX |
XXXX XXX XXXX |
$XXX,XXX |
| XXX XX, XXXX |
XXXXXX XXX XXXX |
$XXX,XXX |
| XXXXXXXX XXXX | XXX XX, XXXX | $598,000 XXX XXXX |
| XXXXXXXX XXXXXX | XXX XX, XXXX | $648,000 XXX XXXX |
| XXXXXXXX XXXXXXX | XXX XX, XXXX | XXX XXXX |
| XXXXXXXX XXXXXX | XXX XX, XXXX | $669,000 XXX XXXX |
| XXXXXXXX XXXX | XXX XX, XXXX | $777,777 XXX XXXX |
| XXXXXXXX XXXXXX | XXX XX, XXXX | $499,900 XXX XXXX |

St Leo Catholic School
Elementary: CatholicMeadowcrest Public School
Elementary: PublicSt Bridget Catholic School
Elementary: CatholicWinchester Public School
Elementary: PublicBrooklin Village Public School
Elementary: PublicChris Hadfield P.S. (Elementary)
Elementary: PublicÉSC Saint-Charles-Garnier
Secondary: CatholicBrooklin High School
Secondary: PublicAll Saints Catholic Secondary School
Secondary: CatholicFather Leo J Austin Catholic Secondary School
Secondary: CatholicDonald A Wilson Secondary School
Secondary: PublicSinclair Secondary School
Secondary: Public


