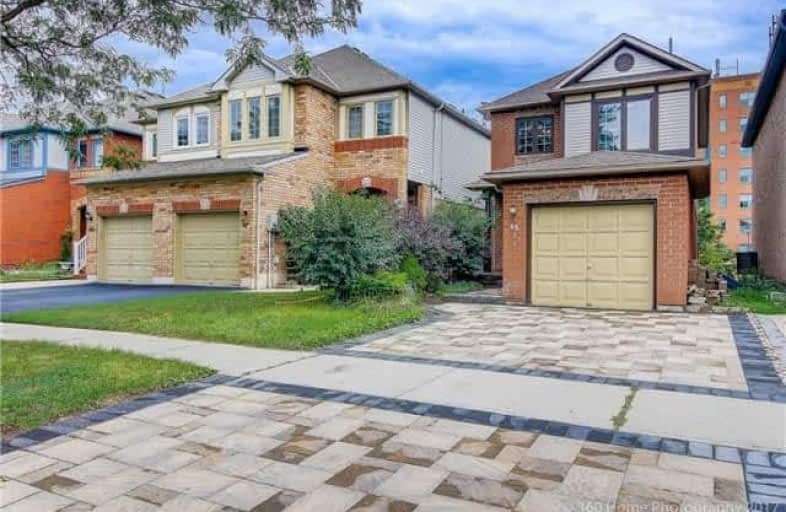
St Bernard Catholic School
Elementary: Catholic
1.21 km
Fallingbrook Public School
Elementary: Public
1.35 km
Glen Dhu Public School
Elementary: Public
1.41 km
Sir Samuel Steele Public School
Elementary: Public
0.53 km
John Dryden Public School
Elementary: Public
0.61 km
St Mark the Evangelist Catholic School
Elementary: Catholic
0.34 km
Father Donald MacLellan Catholic Sec Sch Catholic School
Secondary: Catholic
2.45 km
ÉSC Saint-Charles-Garnier
Secondary: Catholic
2.61 km
Monsignor Paul Dwyer Catholic High School
Secondary: Catholic
2.59 km
Anderson Collegiate and Vocational Institute
Secondary: Public
3.10 km
Father Leo J Austin Catholic Secondary School
Secondary: Catholic
1.10 km
Sinclair Secondary School
Secondary: Public
1.26 km





