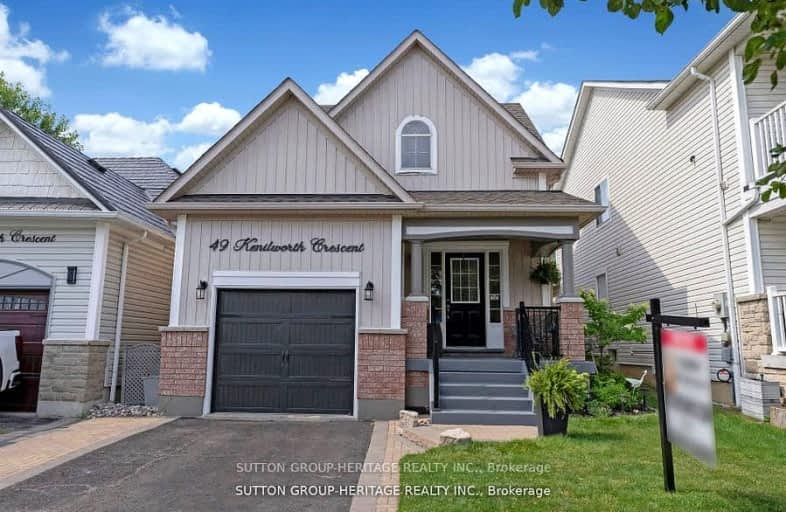Car-Dependent
- Most errands require a car.
32
/100
Some Transit
- Most errands require a car.
28
/100
Somewhat Bikeable
- Most errands require a car.
35
/100

St Leo Catholic School
Elementary: Catholic
0.36 km
Meadowcrest Public School
Elementary: Public
1.68 km
St John Paull II Catholic Elementary School
Elementary: Catholic
0.89 km
Winchester Public School
Elementary: Public
0.58 km
Blair Ridge Public School
Elementary: Public
0.48 km
Brooklin Village Public School
Elementary: Public
0.73 km
ÉSC Saint-Charles-Garnier
Secondary: Catholic
5.33 km
Brooklin High School
Secondary: Public
1.31 km
All Saints Catholic Secondary School
Secondary: Catholic
7.94 km
Father Leo J Austin Catholic Secondary School
Secondary: Catholic
5.96 km
Donald A Wilson Secondary School
Secondary: Public
8.13 km
Sinclair Secondary School
Secondary: Public
5.07 km
-
Cachet Park
140 Cachet Blvd, Whitby ON 0.59km -
Cullen Central Park
Whitby ON 5.76km -
Limerick Park
Donegal Ave, Oshawa ON 9.87km
-
Scotiabank
3 Winchester Rd E, Whitby ON L1M 2J7 1.84km -
TD Canada Trust ATM
2061 Simcoe St N, Oshawa ON L1G 0C8 4.58km -
RBC Royal Bank
480 Taunton Rd E (Baldwin), Whitby ON L1N 5R5 5.48km










